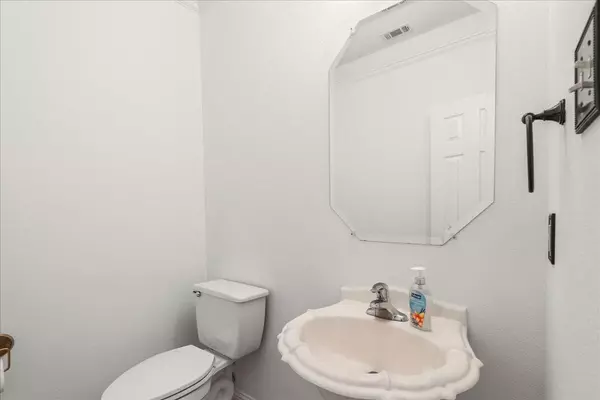UPDATED:
02/25/2025 07:13 PM
Key Details
Property Type Single Family Home
Sub Type Single Family Residence
Listing Status Active
Purchase Type For Sale
Square Footage 3,160 sqft
Price per Sqft $158
Subdivision Whispering Hollow Ph 1 Sec 1
MLS Listing ID 6860400
Bedrooms 4
Full Baths 2
Half Baths 1
HOA Fees $35/mo
HOA Y/N Yes
Originating Board actris
Year Built 2006
Annual Tax Amount $10,479
Tax Year 2024
Lot Size 7,501 Sqft
Acres 0.1722
Property Sub-Type Single Family Residence
Property Description
Welcome to this stunning 4-bedroom, 2.5-bathroom home nestled in the desirable Whispering Hollow community of Buda, TX. This meticulously maintained residence offers the perfect blend of modern comfort, spacious living, and serene privacy, all while being conveniently located near top-rated schools, parks, and major highways.1
Step inside and be greeted by a grand two-story foyer that flows seamlessly into the formal dining room and spacious kitchen. The heart of this home is the open-concept living area, where the kitchen, breakfast area, and great room effortlessly connect.
Gourmet Kitchen: Equipped with a large center island and a form dining– perfect for culinary creations and entertaining.
Primary Suite Retreat: Located on the main level, the primary suite boasts a bay window, double vanity, soaking tub, separate shower, and a generous walk-in closet.
Upstairs Oasis: Discover a spacious loft area, a versatile media room (perfect for a home theater, game room, or office), a full bathroom, and three additional well-appointed bedrooms.
Outdoor Paradise: The backyard is a true haven, overlooking a lush greenbelt that ensures privacy and tranquility. Enjoy the extended covered patio, perfect for outdoor dining and relaxation.
Modern Comforts: This home features recent updates, including new interior paint, outdoor shed, and fresh landscaping.
Prime Location: Enjoy the peaceful atmosphere of Buda while being just a short drive from the vibrant city life of Austin. Zoned for highly-rated schools and with easy access to I-35, this location offers the best of both worlds.
Additional highlights:
Plantation shutters throughout
Charming arched details
Abundant natural light
Spacious secondary bedrooms
Storage shed in the backyard
Don't miss the opportunity to own this exceptional home in a sought-after community! Schedule your showing today and experience the charm and comfort of 271 Middle Crk.
Location
State TX
County Hays
Rooms
Main Level Bedrooms 1
Interior
Interior Features Breakfast Bar, Ceiling Fan(s), Laminate Counters, Double Vanity, Electric Dryer Hookup, Eat-in Kitchen, Kitchen Island, Multiple Dining Areas, Multiple Living Areas, Open Floorplan, Pantry, Primary Bedroom on Main, Recessed Lighting, Smart Thermostat, Soaking Tub, Storage, Track Lighting, Walk-In Closet(s), Washer Hookup
Heating Central, Natural Gas, Zoned
Cooling Central Air, Electric, Zoned
Flooring Carpet, Tile
Fireplace No
Appliance Dishwasher, Disposal, Microwave, Oven, Free-Standing Gas Oven, RNGHD, Free-Standing Refrigerator
Exterior
Exterior Feature Gutters Partial, Playground, Private Yard
Garage Spaces 2.0
Fence Back Yard, Privacy, Wood
Pool None
Community Features Cluster Mailbox, Common Grounds, Curbs, Park, Playground, Pool, Sidewalks, Street Lights, Suburban, Trash Pickup - Door to Door, Underground Utilities
Utilities Available Underground Utilities
Waterfront Description None
View Park/Greenbelt
Roof Type Composition
Porch Covered, Patio
Total Parking Spaces 4
Private Pool No
Building
Lot Description Back to Park/Greenbelt, Back Yard, Curbs, Front Yard, Public Maintained Road, Sprinkler - Automatic, Trees-Medium (20 Ft - 40 Ft)
Faces South
Foundation Slab
Sewer Public Sewer
Water Public
Level or Stories Two
Structure Type Brick
New Construction No
Schools
Elementary Schools Elm Grove
Middle Schools Eric Dahlstrom
High Schools Johnson High School
School District Hays Cisd
Others
HOA Fee Include Common Area Maintenance
Special Listing Condition Standard
GET MORE INFORMATION
Heather Witte
Broker Associate | License ID: 550616
Broker Associate License ID: 550616




