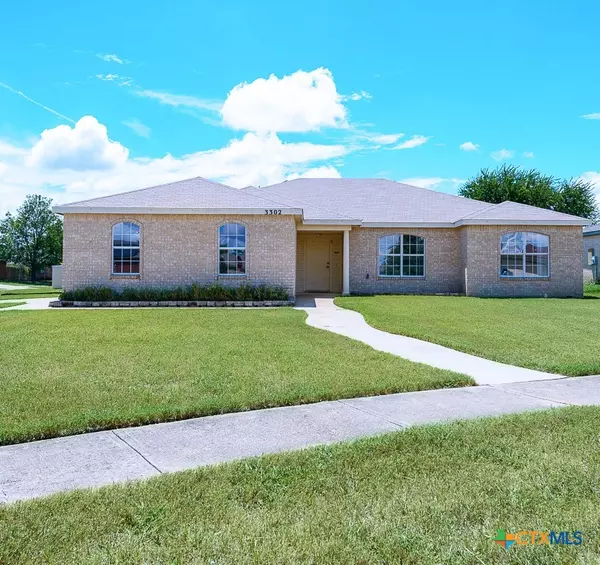For more information regarding the value of a property, please contact us for a free consultation.
Key Details
Property Type Single Family Home
Sub Type Single Family Residence
Listing Status Sold
Purchase Type For Sale
Square Footage 1,709 sqft
Price per Sqft $133
Subdivision Lakecrest Add Ph Four
MLS Listing ID 554803
Sold Date 10/23/24
Style Traditional
Bedrooms 3
Full Baths 2
Construction Status Resale
HOA Y/N No
Year Built 2003
Lot Size 0.299 Acres
Acres 0.2993
Property Description
Discover this spacious corner lot home featuring a side-entry garage and a generous floor plan that effortlessly accommodates both everyday living and entertaining. The great room is a highlight with its soaring ceilings and sleek wood laminate flooring, creating an inviting atmosphere. The adjoining dining room shares the same stylish flooring and is bathed in natural light, making it an ideal spot for gatherings.
The kitchen is designed for both function and style, with ample counter space and an attached breakfast area that offers a cozy place to start the day. The owner's suite is a true retreat, boasting high ceilings, a bright, airy feel, and an en-suite bathroom that includes a luxurious gaden tub for ultimate relaxation.
Step outside to find a large backyard, perfect for outdoor activities, complete with a covered patio where you can enjoy the outdoors in comfort. A storage building provides additional space for all your tools and equipment, keeping the home clutter-free.
This home combines thoughtful design with practical amenities, making it a must-see for those seeking comfort and convenience.
Location
State TX
County Bell
Rooms
Ensuite Laundry Washer Hookup, Electric Dryer Hookup, Inside, Laundry Room
Interior
Interior Features Ceiling Fan(s), Dining Area, Separate/Formal Dining Room, Double Vanity, Garden Tub/Roman Tub, High Ceilings, MultipleDining Areas, Pull Down Attic Stairs, Tub Shower, Walk-In Closet(s), Window Treatments, Breakfast Area, Eat-in Kitchen, Kitchen/Dining Combo, Pantry
Laundry Location Washer Hookup,Electric Dryer Hookup,Inside,Laundry Room
Heating Central, Electric
Cooling Central Air, Electric, 1 Unit
Flooring Carpet, Laminate, Vinyl
Fireplaces Type None
Fireplace No
Appliance Dishwasher, Electric Range, Electric Water Heater, Disposal, Refrigerator, Range Hood, Water Heater, Some Electric Appliances, Range
Laundry Washer Hookup, Electric Dryer Hookup, Inside, Laundry Room
Exterior
Exterior Feature Covered Patio, Porch, Storage
Garage Attached, Carport, Door-Single, Garage, Garage Door Opener
Garage Spaces 2.0
Garage Description 2.0
Fence Back Yard, Privacy
Pool None
Community Features None, Curbs, Sidewalks
Utilities Available Cable Available, High Speed Internet Available, Trash Collection Public
Waterfront No
View Y/N No
Water Access Desc Public
View None
Roof Type Composition,Shingle
Porch Covered, Patio, Porch
Parking Type Attached, Carport, Door-Single, Garage, Garage Door Opener
Building
Story 1
Entry Level One
Foundation Slab
Sewer Public Sewer
Water Public
Architectural Style Traditional
Level or Stories One
Additional Building Storage
Construction Status Resale
Schools
Elementary Schools Venable Village Elementary School
Middle Schools Live Oak Ridge Middle School
High Schools Shoemaker High School
School District Killeen Isd
Others
Tax ID 239965
Security Features Smoke Detector(s)
Acceptable Financing Cash, Conventional, FHA, VA Loan
Listing Terms Cash, Conventional, FHA, VA Loan
Financing VA
Read Less Info
Want to know what your home might be worth? Contact us for a FREE valuation!

Our team is ready to help you sell your home for the highest possible price ASAP

Bought with Hanna Smelser • Exp Realty Llc
GET MORE INFORMATION

Heather Witte
Broker Associate | License ID: 550616
Broker Associate License ID: 550616




