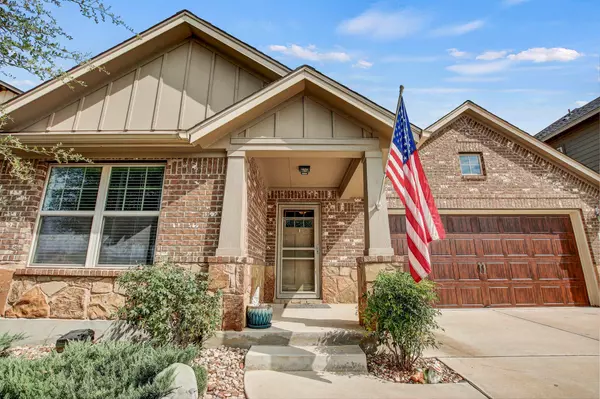For more information regarding the value of a property, please contact us for a free consultation.
Key Details
Property Type Single Family Home
Sub Type Single Family Residence
Listing Status Sold
Purchase Type For Sale
Square Footage 1,828 sqft
Price per Sqft $207
Subdivision Hutto Xing Ph 3 Sec 1
MLS Listing ID 4927125
Sold Date 10/10/24
Style 1st Floor Entry,Single level Floor Plan,Entry Steps,No Adjoining Neighbor
Bedrooms 3
Full Baths 2
HOA Fees $60/qua
Originating Board actris
Year Built 2017
Annual Tax Amount $7,982
Tax Year 2024
Lot Size 6,006 Sqft
Property Description
Welcome to this Charming Home in the highly sought-after Carmel Creek neighborhood in Hutto! This well-maintained 3-bedroom, 2-bath beauty boasts an inviting open floor plan, featuring a spacious kitchen with a convenient island, perfect for gatherings and entertaining. The family room flows seamlessly into the kitchen, creating an atmosphere ideal for relaxation and enjoyment. Step outside to your covered back patio and enjoy morning coffee or unwind with stunning sunset views in your expansive yard. Located in a vibrant community known for its historic Hippo mascot, Hutto offers a perfect blend of charm and modern conveniences. With easy access to neighborhood trails, a luxurious amenity center, and major highways (685, 79, and 130), commuting is a breeze! Explore the nearby Co-Op District, indulge in local eateries and shops on Main Street, or enjoy community events and festivals throughout the year. You’re also just a short drive from ABIA (29 miles), Downtown Austin (26 miles), Apple Campus (18 miles), Tesla (25 miles), and The Domain (18 miles). Plus, with the future Samsung plant nearby, this location is unbeatable! Additional features include a tankless water heater, water softener, and ample storage space. Don’t miss your chance to create lasting memories in this gorgeous home nestled in the award-winning Carmel Creek community. Experience the best of Hutto living—schedule your showing today!
Location
State TX
County Williamson
Rooms
Main Level Bedrooms 3
Interior
Interior Features Ceiling Fan(s), High Ceilings, Granite Counters, Double Vanity, Electric Dryer Hookup, Gas Dryer Hookup, Eat-in Kitchen, Kitchen Island, No Interior Steps, Open Floorplan, Pantry, Primary Bedroom on Main, Recessed Lighting, Walk-In Closet(s), Washer Hookup
Heating Central, Electric, Fireplace(s), Natural Gas, Radiant
Cooling Ceiling Fan(s), Central Air, Electric
Flooring Carpet, Laminate, Tile
Fireplaces Number 1
Fireplaces Type Family Room, Gas, Great Room, Living Room
Fireplace Y
Appliance Dishwasher, Disposal, Gas Range, Microwave, Plumbed For Ice Maker, Range, Free-Standing Gas Range, Electric Water Heater, Water Softener, Water Softener Owned
Exterior
Exterior Feature Gutters Full, Lighting, Private Yard
Garage Spaces 2.0
Fence Back Yard, Fenced, Masonry, Partial, Perimeter, Privacy, Stone, Wood
Pool None
Community Features BBQ Pit/Grill, Cluster Mailbox, Common Grounds, Curbs, Dog Park, High Speed Internet, Park, Picnic Area, Playground, Pool, Sidewalks, Sport Court(s)/Facility, Street Lights, Underground Utilities, Walk/Bike/Hike/Jog Trail(s
Utilities Available Electricity Available, Electricity Connected, Natural Gas Available, Natural Gas Connected, Sewer Available, Sewer Connected, Underground Utilities, Water Available, Water Connected
Waterfront No
Waterfront Description None
View None
Roof Type Composition,Shingle
Accessibility None
Porch Covered, Rear Porch
Parking Type Attached, Concrete, Direct Access, Door-Single, Driveway, Enclosed, Garage, Garage Door Opener, Garage Faces Front, Kitchen Level, Lighted, Off Street, Open, Outside, Paved, Private, Unassigned
Total Parking Spaces 4
Private Pool No
Building
Lot Description Back Yard, City Lot, Curbs, Few Trees, Front Yard, Landscaped, Level, Public Maintained Road, Sprinkler - Automatic, Sprinkler - In Rear, Sprinkler - In Front, Sprinkler - In-ground, Trees-Moderate, Trees-Small (Under 20 Ft), Trees-Sparse
Faces South
Foundation Permanent, Slab
Sewer Public Sewer
Water Public
Level or Stories One
Structure Type Spray Foam Insulation,Masonry – Partial,Radiant Barrier
New Construction No
Schools
Elementary Schools Nadine Johnson
Middle Schools Farley
High Schools Hutto
School District Hutto Isd
Others
HOA Fee Include Common Area Maintenance
Restrictions Building Size,Building Style,City Restrictions,Covenant,Zoning
Ownership Fee-Simple
Acceptable Financing Cash, Conventional, FHA, VA Loan
Tax Rate 2.1624
Listing Terms Cash, Conventional, FHA, VA Loan
Special Listing Condition Standard
Read Less Info
Want to know what your home might be worth? Contact us for a FREE valuation!

Our team is ready to help you sell your home for the highest possible price ASAP
Bought with The Property Center, LLC
GET MORE INFORMATION

Heather Witte
Broker Associate | License ID: 550616
Broker Associate License ID: 550616


