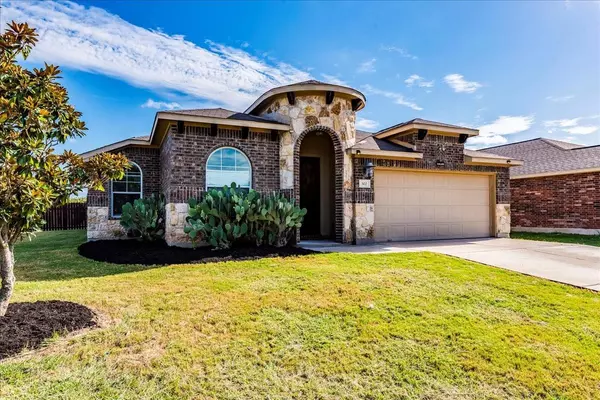For more information regarding the value of a property, please contact us for a free consultation.
Key Details
Property Type Single Family Home
Sub Type Single Family Residence
Listing Status Sold
Purchase Type For Sale
Square Footage 1,971 sqft
Price per Sqft $190
Subdivision Legends/Autto Ph 05A
MLS Listing ID 9094985
Sold Date 09/13/24
Style Single level Floor Plan
Bedrooms 4
Full Baths 2
HOA Fees $20/mo
Originating Board actris
Year Built 2011
Annual Tax Amount $7,454
Tax Year 2024
Lot Size 9,744 Sqft
Property Description
Welcome to 302 Blackman Trl, a stunning single-story home that perfectly combines comfort, style, and sustainability. Located on a desirable corner lot in Ledgends of Hutto community, this beautiful property boasts 4 spacious bedrooms and 2 bathrooms.
Enjoy outdoor living at its finest in the expansive backyard, featuring a covered patio perfect for entertaining, gardening, or simply relaxing in your private retreat. Benefit from eco-friendly and cost-saving solar panels, reducing your carbon footprint while lowering your energy bills. The prime corner lot location provides additional privacy and curb appeal, while the single-story design ensures ease of access and convenience, making this home suitable for all generations.
This home offers a harmonious blend of modern amenities and charming details. The well-designed floor plan ensures a comfortable flow between the living spaces, while ample natural light enhances the inviting atmosphere throughout.
Don't miss the opportunity to make 302 Blackman Trl your new home. Contact us today to schedule a viewing and experience the exceptional lifestyle this property has to offer!
Location
State TX
County Williamson
Rooms
Main Level Bedrooms 4
Interior
Interior Features Breakfast Bar, Ceiling Fan(s), High Ceilings, Tray Ceiling(s), Vaulted Ceiling(s), Chandelier, Granite Counters, Tile Counters, Double Vanity, Eat-in Kitchen, Entrance Foyer, French Doors, High Speed Internet, In-Law Floorplan, Kitchen Island, Multiple Dining Areas, Open Floorplan, Pantry, Primary Bedroom on Main, Recessed Lighting, Smart Thermostat, Soaking Tub, Walk-In Closet(s), Washer Hookup
Heating Central, Electric
Cooling Central Air, Electric
Flooring Carpet, Tile
Fireplace Y
Appliance Dishwasher, Disposal, Exhaust Fan, Microwave, Electric Oven, Free-Standing Electric Oven, Washer/Dryer
Exterior
Exterior Feature None
Garage Spaces 2.0
Fence Back Yard, Fenced, Full, Gate, Wood
Pool None
Community Features Cluster Mailbox, Common Grounds
Utilities Available Electricity Available, High Speed Internet, Solar, Water Connected
Waterfront No
Waterfront Description None
View None
Roof Type Composition,Shingle
Accessibility None
Porch Covered, Front Porch, Patio
Parking Type Driveway, Garage, Garage Door Opener, Garage Faces Front
Total Parking Spaces 4
Private Pool No
Building
Lot Description Back Yard, Corner Lot, Front Yard, Trees-Small (Under 20 Ft)
Faces South
Foundation Slab
Sewer Public Sewer
Water Public
Level or Stories One
Structure Type Brick Veneer,HardiPlank Type,Stone
New Construction No
Schools
Elementary Schools Nadine Johnson
Middle Schools Farley
High Schools Hutto
School District Hutto Isd
Others
HOA Fee Include Maintenance Grounds
Restrictions Deed Restrictions
Ownership Fee-Simple
Acceptable Financing Cash, Conventional, FHA, VA Loan
Tax Rate 2.1624
Listing Terms Cash, Conventional, FHA, VA Loan
Special Listing Condition Standard
Read Less Info
Want to know what your home might be worth? Contact us for a FREE valuation!

Our team is ready to help you sell your home for the highest possible price ASAP
Bought with Olvera Bolton Properties
GET MORE INFORMATION

Heather Witte
Broker Associate | License ID: 550616
Broker Associate License ID: 550616


