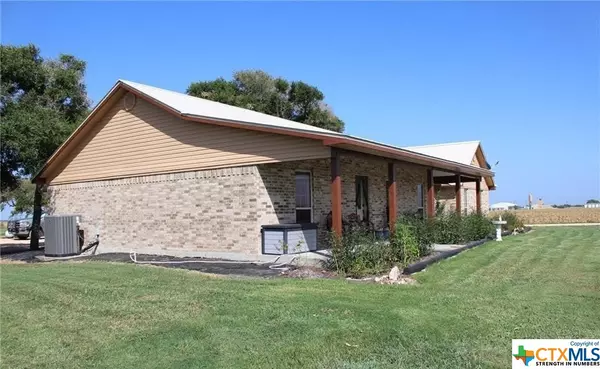For more information regarding the value of a property, please contact us for a free consultation.
Key Details
Property Type Single Family Home
Sub Type Single Family Residence
Listing Status Sold
Purchase Type For Sale
Square Footage 1,934 sqft
Price per Sqft $232
Subdivision Felix Sanchez Surv Abs #34
MLS Listing ID 530181
Sold Date 08/28/24
Style Traditional
Bedrooms 3
Full Baths 2
Half Baths 1
Construction Status Resale
HOA Y/N No
Year Built 1996
Lot Size 7.260 Acres
Acres 7.26
Property Description
Don't miss out on this warm & inviting home featuring 3 bedrooms & 2 baths (with an additional 1/2 bath in the shop) This idyllic property is located just a short drive from town. The 7.26 acres is surrounded by farmland, which gives you the tranquility of rural living plus the convenience of being just minutes away from everything you need. The open living, dining, and kitchen areas create a perfect space for family gatherings or entertaining friends.
The property includes a round pen area for your equine needs & a well-maintained 50x36 pole barn with interior portable panels creating a great stable area or it could easily be converted to an additional storage or workspace. The shop is 24x42 with a 1/2 bath and plenty of room to work. For the hobbyist or those in need of a home office, the property features a versatile 20x12 workshop or studio space, providing the perfect setting for creativity or productivity.
The property also features an above ground pool for those hot summer days when you just want to relax, unwind & enjoy
This charming property offers the perfect blend of comfort, convenience, and natural beauty. Schedule a showing today!!
Location
State TX
County Calhoun
Rooms
Ensuite Laundry Electric Dryer Hookup, Laundry Room
Interior
Interior Features All Bedrooms Down, Ceiling Fan(s), Carbon Monoxide Detector, Double Vanity, High Ceilings, Pull Down Attic Stairs, Recessed Lighting, Split Bedrooms, Storage, Soaking Tub, Separate Shower, Tub Shower, Walk-In Closet(s), Breakfast Bar, Granite Counters, Kitchen/Dining Combo, Pantry
Laundry Location Electric Dryer Hookup,Laundry Room
Heating Central, Fireplace(s), Wood Stove
Cooling Electric, 1 Unit
Flooring Carpet, Tile, Vinyl
Fireplaces Number 1
Fireplaces Type Free Standing, Wood Burning Stove
Fireplace Yes
Appliance Dishwasher, Gas Range, Gas Water Heater, Refrigerator, Tankless Water Heater, Some Gas Appliances, Range, Water Softener Owned
Laundry Electric Dryer Hookup, Laundry Room
Exterior
Exterior Feature Covered Patio, Horse Facilities, Porch, Storage, Propane Tank - Owned
Garage Attached, Garage, RV Access/Parking
Garage Spaces 2.0
Garage Description 2.0
Fence Barbed Wire, Cross Fenced, Wire
Pool None
Community Features None
Utilities Available Electricity Available, Propane, Water Available
Waterfront No
View Y/N No
Water Access Desc Not Connected (at lot),Private,Well
View None
Roof Type Metal
Porch Covered, Patio, Porch
Parking Type Attached, Garage, RV Access/Parking
Building
Story 1
Entry Level One
Foundation Slab
Sewer Not Connected (at lot), Aerobic Septic, Public Sewer
Water Not Connected (at lot), Private, Well
Architectural Style Traditional
Level or Stories One
Additional Building Barn(s), Outbuilding, Storage, Workshop
Construction Status Resale
Schools
School District Calhoun County Isd
Others
Tax ID 37017
Security Features Smoke Detector(s)
Acceptable Financing Cash, Conventional, FHA, USDA Loan, VA Loan
Listing Terms Cash, Conventional, FHA, USDA Loan, VA Loan
Financing Conventional
Read Less Info
Want to know what your home might be worth? Contact us for a FREE valuation!

Our team is ready to help you sell your home for the highest possible price ASAP

Bought with Devon Cisneros • RE/MAX Land & Homes
GET MORE INFORMATION

Heather Witte
Broker Associate | License ID: 550616
Broker Associate License ID: 550616




