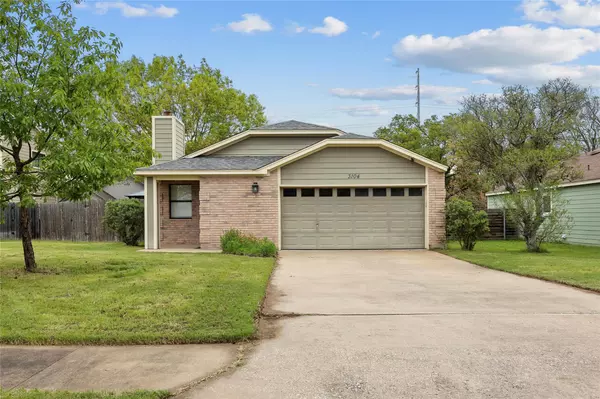For more information regarding the value of a property, please contact us for a free consultation.
Key Details
Property Type Single Family Home
Sub Type Single Family Residence
Listing Status Sold
Purchase Type For Sale
Square Footage 1,206 sqft
Price per Sqft $283
Subdivision Tanglewood Forest Sec 04 Ph E
MLS Listing ID 2818796
Sold Date 08/27/24
Style Single level Floor Plan
Bedrooms 3
Full Baths 2
Originating Board actris
Year Built 1986
Annual Tax Amount $9,068
Tax Year 2023
Lot Size 7,548 Sqft
Property Description
Welcome to this beautifully updated 1-story home, nestled on an oversized lot. As you step inside, you'll notice the stunning flooring that flows seamlessly throughout the entire 3-bedroom space. Situated in a cul-de-sac, this home boasts a spacious backyard, perfect for gatherings and relaxation. The open concept floorplan lends a modern and airy feel to the family room, complete with a cozy fireplace for those chilly nights. The kitchen is bright and inviting, with a breakfast room that offers a lovely view of the backyard. The primary bedroom has been tastefully updated, including the ensuite bathroom. Additionally, there are two other bedrooms, providing plenty of space for guests or a home office. The backyard is a true gem, featuring a charming gazebo and plenty of room for outdoor activities. For additional recreational options, residents can also enjoy the amenities of the Tanglewood Forest Limited District pool and tennis courts (with admission fees). Furthermore, with 9 nearby parks, including the Woodlands park just a block away, there are endless opportunities to immerse yourself in nature and outdoor activities. Air duct replacement 2023, new water heater 2023. Don't miss out on this updated home in a wonderful location with plenty to offer. Schedule a viewing today!
Location
State TX
County Travis
Rooms
Main Level Bedrooms 3
Interior
Interior Features Gas Dryer Hookup, French Doors, Smart Thermostat, Washer Hookup
Heating Central
Cooling Central Air
Flooring Vinyl
Fireplaces Number 1
Fireplaces Type None
Fireplace Y
Appliance Dishwasher, Disposal, Microwave, Gas Oven
Exterior
Exterior Feature None
Garage Spaces 2.0
Fence Fenced, Privacy, Wood
Pool None
Community Features Park
Utilities Available Electricity Connected, High Speed Internet, Natural Gas Connected, Sewer Connected, Water Connected
Waterfront No
Waterfront Description None
View None
Roof Type Shingle
Accessibility None
Porch Patio
Parking Type Garage Door Opener, Garage Faces Front, Paved
Total Parking Spaces 2
Private Pool No
Building
Lot Description Cul-De-Sac, Front Yard
Faces South
Foundation Slab
Sewer Private Sewer, Public Sewer
Water Public
Level or Stories One
Structure Type Brick,HardiPlank Type
New Construction No
Schools
Elementary Schools Kocurek
Middle Schools Bailey
High Schools Akins
School District Austin Isd
Others
Restrictions None
Ownership Fee-Simple
Acceptable Financing Cash, Conventional, FHA, VA Loan
Tax Rate 1.972
Listing Terms Cash, Conventional, FHA, VA Loan
Special Listing Condition Standard
Read Less Info
Want to know what your home might be worth? Contact us for a FREE valuation!

Our team is ready to help you sell your home for the highest possible price ASAP
Bought with Eanes Properties
GET MORE INFORMATION

Heather Witte
Broker Associate | License ID: 550616
Broker Associate License ID: 550616


