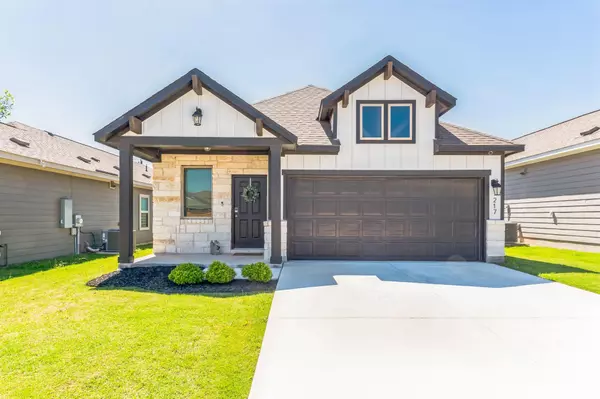For more information regarding the value of a property, please contact us for a free consultation.
Key Details
Property Type Single Family Home
Sub Type Single Family Residence
Listing Status Sold
Purchase Type For Sale
Square Footage 1,623 sqft
Price per Sqft $180
Subdivision Eastwood
MLS Listing ID 7329783
Sold Date 07/31/24
Style Single level Floor Plan
Bedrooms 3
Full Baths 2
HOA Fees $26/ann
Originating Board actris
Year Built 2022
Annual Tax Amount $6,200
Tax Year 2023
Lot Size 5,087 Sqft
Property Description
This floorplan is no longer offered in Eastwood at Sonterra and as you can see is a cut above what you can get in a new build. Modern, functional and stylish, the Mason plan accommodates a variety of lifestyles. A charming exterior with a covered front porch takes you inside, with immediate access to a tech center area for a separate study space. An open-concept kitchen with pantry, ample cabinet/counterspace and sizable center island, overlooks the dining area and great room for ease of traffic flow. The secondary bedrooms share access to the hall bathroom, which includes a linen closet for storage. Tucked away, the primary bedroom provides a private retreat with lots of windows for natural light. The primary bath includes a spacious walk-in closet, a linen closet and walk-in shower, as well as a private water-closet. Whether lounging around, working from home or entertaining, you’ll find the Mason plan has promising possibilities!
Location
State TX
County Williamson
Rooms
Main Level Bedrooms 3
Interior
Interior Features Built-in Features, Quartz Counters, Double Vanity, Electric Dryer Hookup, Open Floorplan, Pantry, Primary Bedroom on Main, Smart Home, Smart Thermostat, Walk-In Closet(s), Washer Hookup
Heating Central, Electric, ENERGY STAR Qualified Equipment
Cooling Central Air, Electric, ENERGY STAR Qualified Equipment
Flooring Carpet, Laminate
Fireplace Y
Appliance Built-In Electric Oven, Built-In Electric Range, Dishwasher, Disposal, ENERGY STAR Qualified Appliances, Microwave, Electric Oven
Exterior
Exterior Feature Lighting
Garage Spaces 2.0
Fence Back Yard, Wood
Pool None
Community Features Common Grounds
Utilities Available Cable Available, Electricity Connected, Phone Available, Sewer Connected, Water Connected
Waterfront No
Waterfront Description None
View Pasture
Roof Type Composition
Accessibility None
Porch Covered, Patio
Parking Type Door-Single, Driveway, Garage, Garage Faces Front
Total Parking Spaces 6
Private Pool No
Building
Lot Description Front Yard, Landscaped, Sprinkler - Automatic, Sprinkler - In Rear, Sprinkler - In Front, Sprinkler - In-ground, Sprinkler - Rain Sensor, Sprinkler - Side Yard, Views
Faces Northeast
Foundation Slab
Sewer Public Sewer
Water Public
Level or Stories One
Structure Type Vinyl Siding,Stone Veneer
New Construction No
Schools
Elementary Schools Igo Elementary
Middle Schools Jarrell
High Schools Jarrell
School District Jarrell Isd
Others
HOA Fee Include Common Area Maintenance
Restrictions City Restrictions,Deed Restrictions,Zoning
Ownership Fee-Simple
Acceptable Financing Cash, Conventional, FHA, VA Loan
Tax Rate 2.35
Listing Terms Cash, Conventional, FHA, VA Loan
Special Listing Condition Standard
Read Less Info
Want to know what your home might be worth? Contact us for a FREE valuation!

Our team is ready to help you sell your home for the highest possible price ASAP
Bought with Team Price Real Estate
GET MORE INFORMATION

Heather Witte
Broker Associate | License ID: 550616
Broker Associate License ID: 550616


