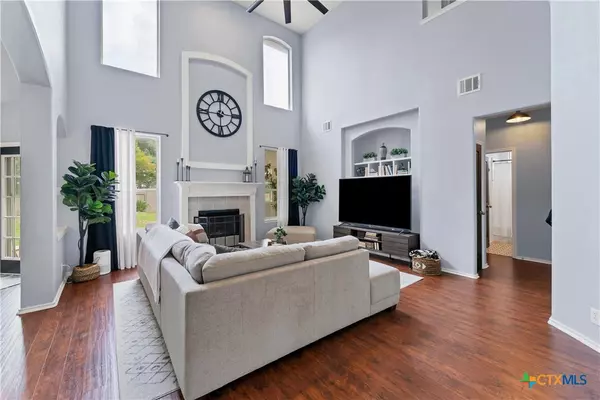For more information regarding the value of a property, please contact us for a free consultation.
Key Details
Property Type Single Family Home
Sub Type Single Family Residence
Listing Status Sold
Purchase Type For Sale
Square Footage 2,595 sqft
Price per Sqft $154
Subdivision Deer Creek
MLS Listing ID 544756
Sold Date 07/23/24
Style Traditional
Bedrooms 4
Full Baths 3
Construction Status Resale
HOA Fees $17/ann
HOA Y/N Yes
Year Built 1996
Lot Size 8,276 Sqft
Acres 0.19
Property Description
Welcome to this stunning residence in the sought-after Deer Creek subdivision. As you step through the inviting entrance, you'll experience a versatile floor plan that seamlessly transitions between spaces, offering a perfect blend of functionality and elegance. This home features an open living area anchored by a wood-burning fireplace, an adaptable loft space that can serve as a second living area or game room, beautiful kitchen with quartz countertops, tile backsplash, ample cabinetry, open shelving, pantry, and formal and casual dining spaces for any occasion. The primary suite impresses with its spaciousness, walk-in shower, separate tub, and a generously sized closet. The outdoor space is complete with your own private oasis, featuring an extended outdoor patio and deck that is perfect for entertaining, built-in grill, koi pond and water feature, and a workshop or additional entertainment space. You can also unwind in the enclosed patio filled with an abundance of natural light. Residents also enjoy the benefits of the neighborhood amenities, and the convenience of easy access to major roads including Randolph AFB, a variety of dining options, shopping, and nearby parks enhancing the lifestyle offered by this exceptional residence.
Location
State TX
County Guadalupe
Rooms
Ensuite Laundry Washer Hookup, Electric Dryer Hookup, Inside, Laundry in Utility Room, Main Level, Laundry Room
Interior
Interior Features Ceiling Fan(s), Dining Area, Separate/Formal Dining Room, Double Vanity, Entrance Foyer, Garden Tub/Roman Tub, High Ceilings, Multiple Living Areas, MultipleDining Areas, Open Floorplan, Pull Down Attic Stairs, Stone Counters, Recessed Lighting, Separate Shower, Tub Shower, Upper Level Primary, Walk-In Closet(s), Window Treatments, Breakfast Bar, Breakfast Area, Eat-in Kitchen
Laundry Location Washer Hookup,Electric Dryer Hookup,Inside,Laundry in Utility Room,Main Level,Laundry Room
Heating Central, Electric, Multiple Heating Units
Cooling Central Air, Electric, 2 Units
Flooring Carpet, Ceramic Tile, Vinyl
Fireplaces Number 1
Fireplaces Type Living Room, Wood Burning
Fireplace Yes
Appliance Dishwasher, Electric Range, Electric Water Heater, Disposal, Plumbed For Ice Maker, Range Hood, Water Heater, Some Electric Appliances, Range, Water Softener Owned
Laundry Washer Hookup, Electric Dryer Hookup, Inside, Laundry in Utility Room, Main Level, Laundry Room
Exterior
Exterior Feature Balcony, Covered Patio, Deck, Outdoor Grill, Porch, Patio, Private Yard, Rain Gutters, Storage
Garage Attached, Door-Multi, Garage Faces Front, Garage, Garage Door Opener
Garage Spaces 2.0
Garage Description 2.0
Fence Back Yard, Privacy, Wood
Pool None
Community Features Barbecue, Playground, Park, Sport Court(s), Tennis Court(s), Curbs, Sidewalks
Utilities Available Electricity Available, High Speed Internet Available, Trash Collection Public, Underground Utilities
Waterfront No
View Y/N No
Water Access Desc Public
View None
Roof Type Composition,Shingle
Porch Balcony, Covered, Deck, Enclosed, Patio, Porch
Parking Type Attached, Door-Multi, Garage Faces Front, Garage, Garage Door Opener
Building
Story 2
Entry Level Two
Foundation Slab
Sewer Public Sewer
Water Public
Architectural Style Traditional
Level or Stories Two
Additional Building Storage
Construction Status Resale
Schools
Elementary Schools Maxine & Lutrell Watts Elementary
Middle Schools Ray D Corbett Junior High School
High Schools Samuel Clemens High School
School District Schertz-Cibolo Universal City Isd
Others
HOA Name DEER CREEK PROPERTY OWNERS ASSOCIATION INC
Tax ID 19920
Security Features Smoke Detector(s)
Acceptable Financing Cash, Conventional, FHA, VA Loan
Listing Terms Cash, Conventional, FHA, VA Loan
Financing VA
Read Less Info
Want to know what your home might be worth? Contact us for a FREE valuation!

Our team is ready to help you sell your home for the highest possible price ASAP

Bought with NON-MEMBER AGENT • Non Member Office
GET MORE INFORMATION

Heather Witte
Broker Associate | License ID: 550616
Broker Associate License ID: 550616




