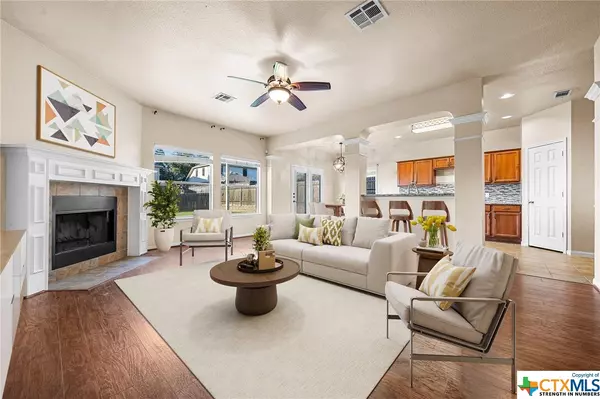For more information regarding the value of a property, please contact us for a free consultation.
Key Details
Property Type Single Family Home
Sub Type Single Family Residence
Listing Status Sold
Purchase Type For Sale
Square Footage 2,068 sqft
Price per Sqft $134
Subdivision Skipcha Mountain Estates Ph
MLS Listing ID 533715
Sold Date 07/03/24
Style Traditional
Bedrooms 3
Full Baths 2
Half Baths 1
Construction Status Resale
HOA Y/N No
Year Built 2006
Lot Size 8,712 Sqft
Acres 0.2
Property Description
MOTIVATED SELLER, BRING ALL OFFERS.CHOOSE YOUR OWN APPLIANCES WITH 2K INCENTIVE. Located in the great community of Harker Heights. two-story home offers unique architectural character in a fantastic location. With three generously sized bedrooms and two and a half well-appointed bathrooms, this residence is the perfect blend of comfortable living and inviting entertainment space.
As you step inside, you are greeted by a warm and inviting atmosphere with plenty of natural light streaming through the windows, highlighting the spacious open floor plan. The living area affords a relaxed environment, setting the stage for memorable family time or hosting friends.
The heart of this home is the kitchen, with ample counter space, lots storage with very nice cabinetry. It opens to a cozy dining area, making meal preparation and socializing seamless. Additionally, a convenient half bath on the first floor is ideal for guests.
The primary suite located on the 1st level is a tranquil retreat, featuring a luxurious en suite bathroom with a dual vanity, a soaking tub, a separate shower, and a spacious walk-in closet. The other two bedrooms found upstairs offer comfortable accommodations with ample closet space and share access to a full bath.
This home is designed with practicality in mind, including a dedicated laundry room, a two-car garage, and additional storage solutions that cater to a clutter-free lifestyle.
Outdoor living is also a joy with this property. The backyard provides a private space, perfect for leisure, gardening, or weekend barbecues on the patio.
Residing in this delightful Harker Heights neighborhood, you'll enjoy the proximity to local parks, employers, Ft. Cavazos, shopping, dining, and schools, making it not just a house, but a place you'll love calling home.
Location
State TX
County Bell
Direction Southeast
Rooms
Ensuite Laundry Washer Hookup, Electric Dryer Hookup, Laundry in Utility Room, Laundry Room
Interior
Interior Features Ceiling Fan(s), Crown Molding, Dining Area, Coffered Ceiling(s), Separate/Formal Dining Room, Double Vanity, Entrance Foyer, High Ceilings, Primary Downstairs, Multiple Living Areas, MultipleDining Areas, Main Level Primary, Pull Down Attic Stairs, Soaking Tub, Separate Shower, Walk-In Closet(s), Granite Counters, Kitchen/Family Room Combo, Pantry
Laundry Location Washer Hookup,Electric Dryer Hookup,Laundry in Utility Room,Laundry Room
Heating Central
Cooling Central Air, 1 Unit
Flooring Ceramic Tile, Hardwood, Vinyl
Fireplaces Number 1
Fireplaces Type Family Room, Wood Burning
Fireplace Yes
Appliance Dishwasher, Disposal
Laundry Washer Hookup, Electric Dryer Hookup, Laundry in Utility Room, Laundry Room
Exterior
Exterior Feature Covered Patio, Porch, Rain Gutters
Garage Attached, Door-Single, Garage
Garage Spaces 2.0
Garage Description 2.0
Fence Back Yard, Privacy
Pool None
Community Features None
Utilities Available Electricity Available, Phone Available, Trash Collection Public
Waterfront No
View Y/N No
Water Access Desc Public
View None
Roof Type Composition,Shingle
Porch Covered, Patio, Porch
Parking Type Attached, Door-Single, Garage
Building
Faces Southeast
Story 2
Entry Level Two
Foundation Slab
Sewer Public Sewer
Water Public
Architectural Style Traditional
Level or Stories Two
Construction Status Resale
Schools
School District Killeen Isd
Others
Tax ID 370316
Acceptable Financing Cash, Conventional, FHA, VA Loan
Listing Terms Cash, Conventional, FHA, VA Loan
Financing VA
Read Less Info
Want to know what your home might be worth? Contact us for a FREE valuation!

Our team is ready to help you sell your home for the highest possible price ASAP

Bought with Nancy Watson • Vista Real Estate
GET MORE INFORMATION

Heather Witte
Broker Associate | License ID: 550616
Broker Associate License ID: 550616




