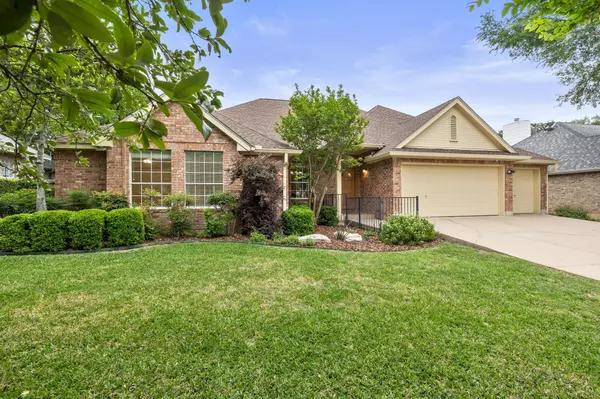For more information regarding the value of a property, please contact us for a free consultation.
Key Details
Property Type Single Family Home
Sub Type Single Family Residence
Listing Status Sold
Purchase Type For Sale
Square Footage 2,123 sqft
Price per Sqft $199
Subdivision River Bend
MLS Listing ID 2036622
Sold Date 06/21/24
Bedrooms 3
Full Baths 2
Originating Board actris
Year Built 1992
Tax Year 2024
Lot Size 9,748 Sqft
Property Description
Meticulously maintained single-story residence nestled on a beautifully landscaped .224-acre lot in coveted River Bend! As you approach, the classic brick exterior, 3-car garage, and lush greenery set the stage for what awaits inside. Step through the front door into a welcoming entryway that leads to multiple living and dining areas, all bathed in abundant natural light and adorned with high ceilings and neutral tones. The formal dining room sets an elegant tone with its chandelier, while a versatile formal living room or flex space offers endless possibilities and connects seamlessly to the covered, screened patio—an ideal spot for enjoying the outdoors year-round. Unwind in the inviting family room, complete with a striking floor-to-ceiling stone fireplace and a wall of built-in bookcases painted in a warm hue, adding both character and functionality. This space effortlessly flows into the kitchen, where a large center island, quartz countertops, ample cabinetry, a sizable pantry, and a gas range await the culinary enthusiast. Retreat to the spacious primary suite, thoughtfully situated away from the secondary bedrooms for optimal privacy. Here, you'll find a large walk-in closet and an en-suite bath boasting separate vanities, a soaking tub, and a separate walk-in shower—a true oasis for relaxation. Outside, the covered, screened patio beckons for alfresco dining or lounging amidst the serene surroundings of the lush backyard. With its well-manicured landscaping, this outdoor space is perfect for entertaining or simply unwinding in the fresh air. Conveniently located just a few miles from I-35, HEB, and an array of shops and restaurants, this home offers the perfect blend of tranquility and accessibility. Schedule a showing today!
Location
State TX
County Williamson
Rooms
Main Level Bedrooms 3
Interior
Interior Features Bookcases, Breakfast Bar, Built-in Features, Ceiling Fan(s), High Ceilings, Chandelier, Laminate Counters, Quartz Counters, Crown Molding, Double Vanity, Electric Dryer Hookup, Eat-in Kitchen, Entrance Foyer, French Doors, Kitchen Island, Multiple Dining Areas, Multiple Living Areas, No Interior Steps, Open Floorplan, Pantry, Primary Bedroom on Main, Soaking Tub, Walk-In Closet(s), Washer Hookup
Heating Central, Fireplace(s)
Cooling Ceiling Fan(s), Central Air
Flooring Carpet, Tile
Fireplaces Number 1
Fireplaces Type Family Room, Gas Log, Raised Hearth, Stone
Fireplace Y
Appliance Dishwasher, Disposal, Microwave, Free-Standing Gas Oven, Double Oven, Free-Standing Gas Range
Exterior
Exterior Feature Gutters Full, Private Yard
Garage Spaces 3.0
Fence Back Yard, Fenced, Gate, Privacy, Wood
Pool None
Community Features None
Utilities Available Cable Connected, Electricity Connected, High Speed Internet, Natural Gas Connected, Sewer Connected, Water Connected
Waterfront No
Waterfront Description None
View None
Roof Type Composition,Shingle
Accessibility None
Porch Covered, Patio, Screened
Parking Type Attached, Door-Multi, Driveway, Garage, Garage Door Opener, Garage Faces Front
Total Parking Spaces 6
Private Pool No
Building
Lot Description Back Yard, Front Yard, Landscaped, Level, Private, Sprinkler - Automatic
Faces Southwest
Foundation Slab
Sewer Public Sewer
Water Public
Level or Stories One
Structure Type Brick,HardiPlank Type,Masonry – Partial
New Construction No
Schools
Elementary Schools The Village
Middle Schools Douglas Benold
High Schools Georgetown
School District Georgetown Isd
Others
Restrictions Deed Restrictions
Ownership Fee-Simple
Acceptable Financing Cash, Conventional, FHA, VA Loan
Tax Rate 1.7982
Listing Terms Cash, Conventional, FHA, VA Loan
Special Listing Condition Standard
Read Less Info
Want to know what your home might be worth? Contact us for a FREE valuation!

Our team is ready to help you sell your home for the highest possible price ASAP
Bought with Keller Williams Realty
GET MORE INFORMATION

Heather Witte
Broker Associate | License ID: 550616
Broker Associate License ID: 550616


