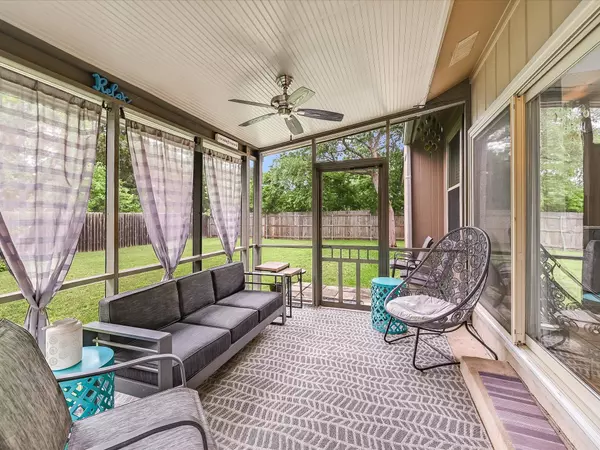For more information regarding the value of a property, please contact us for a free consultation.
Key Details
Property Type Single Family Home
Sub Type Single Family Residence
Listing Status Sold
Purchase Type For Sale
Square Footage 1,569 sqft
Price per Sqft $296
Subdivision Springwoods Sec 02C
MLS Listing ID 2186463
Sold Date 05/28/24
Style 1st Floor Entry
Bedrooms 3
Full Baths 2
Originating Board actris
Year Built 1984
Tax Year 2023
Lot Size 8,799 Sqft
Property Sub-Type Single Family Residence
Property Description
Discover your new haven in Austin's Springwoods community. Excellent tax rate of 1.8578! This charming property offers a peaceful retreat on a spacious lot (.202ac per TCAD), perfect for those seeking serenity in Northwest Austin.
Immerse yourself in the allure of this meticulously maintained home featuring a plethora of updates and upgrades valued in the $10,000's.
From the spacious master suite with an oversized closet and glass door walk-in shower to the inviting screened-in patio, every corner exudes comfort and style.
The heart of the home boasts a modern kitchen with an inviting breakfast nook, stainless steel appliances, granite counters, and ample storage, ideal for culinary enthusiasts.
Entertain effortlessly in the open-concept living area with a cozy, wood burning fireplace and access to the outdoor oasis from both the living room and the main bedroom.
You'll love the in-law floorplan, too.
Other updates include:
Recent windows & patio door,
No popcorn,
Interior/exterior paint in 2023,
Quartz counters in bathrooms and
Easy-care bamboo, tile and wood flooring.
Shingles and HVAC in 2023.
Appliances 2023
The property's exterior showcases a low-maintenance yard, a screened-in patio, and a generous lot with endless possibilities for customization.
Enjoy the convenience with easy access to major freeways and top-notch RRISD schools like McNeal HS.
Embrace the community's family-oriented atmosphere and proximity to neighborhood hot spots.
The Springwoods neighborhood park is also nearby with two playgrounds, a tennis court, and small sports, and the nearby Lake Creek walking trail.
With no HOA fees and utilities like Google Fiber available, this home offers a perfect blend of comfort, convenience, and tranquility.
Welcome to your new beginning in Austin!
Location
State TX
County Williamson
Rooms
Main Level Bedrooms 3
Interior
Interior Features Breakfast Bar, Ceiling Fan(s), Vaulted Ceiling(s), Granite Counters, Crown Molding, Double Vanity, Electric Dryer Hookup, Eat-in Kitchen, Entrance Foyer, High Speed Internet, In-Law Floorplan, Kitchen Island, No Interior Steps, Open Floorplan, Primary Bedroom on Main, Walk-In Closet(s)
Heating Central, Electric, Heat Pump
Cooling Central Air
Flooring Bamboo, Tile
Fireplaces Number 1
Fireplaces Type Family Room
Fireplace Y
Appliance Convection Oven, Dishwasher, Disposal, Exhaust Fan, Microwave, Plumbed For Ice Maker, Free-Standing Electric Range, Free-Standing Refrigerator, Stainless Steel Appliance(s), Warming Drawer, Electric Water Heater
Exterior
Exterior Feature Gutters Full, No Exterior Steps
Garage Spaces 2.0
Fence Privacy, Wood
Pool None
Community Features Curbs, Google Fiber, High Speed Internet, Nest Thermostat, Park, Picnic Area, Playground, Sidewalks, Sport Court(s)/Facility, Underground Utilities, Walk/Bike/Hike/Jog Trail(s
Utilities Available Electricity Connected, High Speed Internet, Natural Gas Not Available, Sewer Connected, Underground Utilities, Water Connected
Waterfront Description None
View Neighborhood
Roof Type Composition
Accessibility None
Porch Front Porch, Rear Porch, Screened
Total Parking Spaces 2
Private Pool No
Building
Lot Description Back Yard, Curbs, Interior Lot, Landscaped, Level, Public Maintained Road, Trees-Moderate
Faces South
Foundation Slab
Sewer Public Sewer
Water Public
Level or Stories One
Structure Type Brick Veneer,HardiPlank Type
New Construction No
Schools
Elementary Schools Live Oak
Middle Schools Deerpark
High Schools Mcneil
School District Round Rock Isd
Others
Restrictions Deed Restrictions
Ownership Fee-Simple
Acceptable Financing Cash, Conventional, FHA, VA Loan
Tax Rate 1.8578
Listing Terms Cash, Conventional, FHA, VA Loan
Special Listing Condition Standard
Read Less Info
Want to know what your home might be worth? Contact us for a FREE valuation!

Our team is ready to help you sell your home for the highest possible price ASAP
Bought with eXp Realty, LLC
GET MORE INFORMATION
Heather Witte
Broker Associate | License ID: 550616
Broker Associate License ID: 550616


