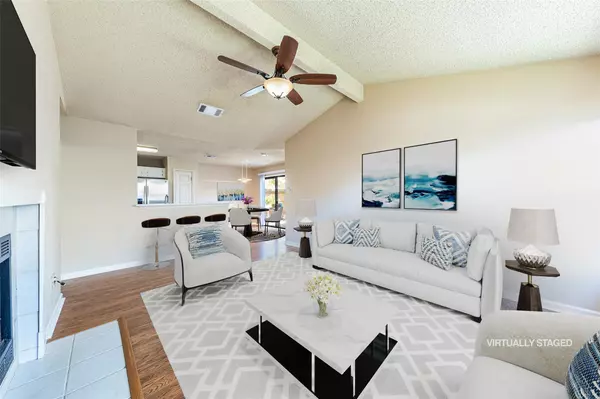For more information regarding the value of a property, please contact us for a free consultation.
Key Details
Property Type Single Family Home
Sub Type Single Family Residence
Listing Status Sold
Purchase Type For Sale
Square Footage 1,320 sqft
Price per Sqft $278
Subdivision Buckingham Estates Phs 3 Sec
MLS Listing ID 7028502
Sold Date 05/31/24
Bedrooms 3
Full Baths 2
Originating Board actris
Year Built 1984
Tax Year 2023
Lot Dimensions 50.00 X 120.00
Property Description
Updated kitchen (New Quartz Countertops, New Backsplash, Cabinets freshly painted) This charming home is the perfect place to call your own. With its inviting curb appeal, open-concept, and unique features, this home is sure to steal your heart. As you step inside, you’re greeted into a living room with high ceilings and windows that let in the perfect amount of sunlight. The perfect place to relax and unwind after a long day.
The living area flows into an open newly remodeled kitchen/dining area, with a view of the lovely backyard, to enjoy while you cook.
The kitchen is perfect for cooking, with plenty of counter space, stainless steel appliances, and a breakfast bar that's perfect for casual dining. The adjacent dining room is ideal for entertaining guests or hosting family gatherings.
You'll find 3 spacious bedrooms, each with its own unique charm. The master suite features a private bathroom, closet, and plenty of counter space.
The exterior features a spacious backyard with mature trees to the left, affording privacy, with a large flat yard, open for you to design with your own artistry. Perfect for a garden, pool, place for your kid’s or dog to play and bird-watching.
This home is located in the center of Buckingham Estates, in the center of Birmingham Dr, in a quiet, no HOA, family-friendly neighborhood, walkable distance to Dittmar Park. Walk your dog, go swimming, and enjoy kid's activities. Mary Moore Searight Park, other parks and trails are in the area.
Enjoy The Thicket, Food trucks at Dittmar & 1st St.
Easily drivable to 3 HEB's close by and Southpark Meadows. Enjoy popular coffee shops and bars near South Menchaca.
This home is the perfect place to raise a family or start a new chapter in your life.
Don't miss out on this opportunity to own a truly charming home! Schedule a tour today!
Location
State TX
County Travis
Rooms
Main Level Bedrooms 3
Interior
Interior Features Quartz Counters, Electric Dryer Hookup, Open Floorplan, Primary Bedroom on Main, Washer Hookup
Heating Central, Natural Gas
Cooling Central Air
Flooring Carpet, Laminate, Tile
Fireplaces Number 1
Fireplaces Type Living Room
Fireplace Y
Appliance Dishwasher, Disposal, Gas Cooktop, Gas Range, Free-Standing Range, Refrigerator
Exterior
Exterior Feature No Exterior Steps, Private Yard
Fence Chain Link, Privacy, Wood
Pool None
Community Features None
Utilities Available Electricity Available, Natural Gas Available
Waterfront No
Waterfront Description None
View None
Roof Type Composition
Accessibility None
Porch Patio
Parking Type Driveway, Off Street
Total Parking Spaces 2
Private Pool No
Building
Lot Description Level, Trees-Medium (20 Ft - 40 Ft)
Faces South
Foundation Slab
Sewer Public Sewer
Water Public
Level or Stories One
Structure Type Brick,Frame,Glass,Wood Siding
New Construction No
Schools
Elementary Schools Casey
Middle Schools Bedichek
High Schools Akins
School District Austin Isd
Others
Restrictions None
Ownership Fee-Simple
Acceptable Financing Cash, Conventional, FHA, VA Loan
Tax Rate 1.97
Listing Terms Cash, Conventional, FHA, VA Loan
Special Listing Condition Standard
Read Less Info
Want to know what your home might be worth? Contact us for a FREE valuation!

Our team is ready to help you sell your home for the highest possible price ASAP
Bought with Compass RE Texas, LLC
GET MORE INFORMATION

Heather Witte
Broker Associate | License ID: 550616
Broker Associate License ID: 550616


