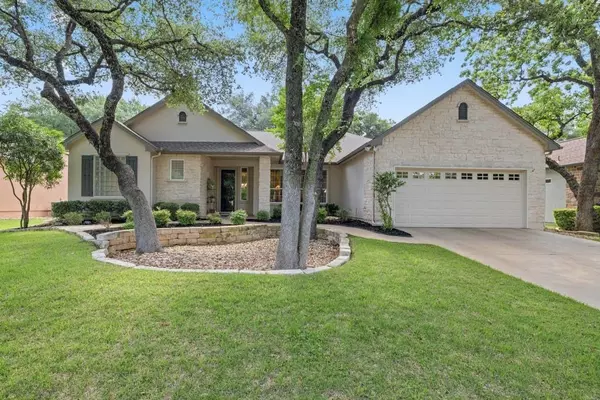For more information regarding the value of a property, please contact us for a free consultation.
Key Details
Property Type Single Family Home
Sub Type Single Family Residence
Listing Status Sold
Purchase Type For Sale
Square Footage 2,461 sqft
Price per Sqft $203
Subdivision Sun City Georgetown Ph 02A Neighborhood 11 Pu
MLS Listing ID 8256885
Sold Date 05/30/24
Bedrooms 3
Full Baths 2
Half Baths 1
HOA Fees $139/ann
Originating Board actris
Year Built 2000
Tax Year 2023
Lot Size 10,149 Sqft
Property Description
This Sun City Travis Plan is located in the heart of the highly popular Neighborhood 11. Not only does it sit on a beautiful treed homesite, you will see the beauty when looking out the large windows at the one of a kind green space. Ten foot ceilings are a real plus giving the home a nice open feel. You will find custom crown molding in the living areas, and a combination of beautiful wood and plush carpet flooring. The family room also features a fireplace surrounded by wood built-ins. The kitchen is open to the family room, with beautiful white cabinetry with glass inserts, stainless appliances featuring a double oven, cooktop, microwave and refrigerator. The granite counter tops and breakfast bar finish it off. The balance of the living area provides additional space for a large formal dining area, and extra space to be utilized for a reading area or could easily make a private study with minor remodeling. The master suite is on the left side of the house and the secondary bath and bedrooms are on the right. In addition to the home being 2461 sq. ft., you will find a large glass enclosed four seasons room approx. 400 sq. ft. Lastly, you will enjoy the large stone patio with built in natural gas grill. Schedule your visit today!
Location
State TX
County Williamson
Rooms
Main Level Bedrooms 3
Interior
Interior Features Breakfast Bar, Entrance Foyer, In-Law Floorplan, Multiple Living Areas, Pantry, Primary Bedroom on Main, Walk-In Closet(s)
Heating Central, Natural Gas
Cooling Central Air, Electric
Flooring Carpet, Tile, Wood
Fireplaces Number 1
Fireplaces Type Family Room, Gas Log
Fireplace Y
Appliance Built-In Oven(s), Convection Oven, Dishwasher, Disposal, Microwave, Double Oven, Self Cleaning Oven, Vented Exhaust Fan, Water Heater
Exterior
Exterior Feature None
Garage Spaces 2.0
Fence None
Pool None
Community Features Clubhouse, Common Grounds, Conference/Meeting Room, Dog Park, Fitness Center, Game/Rec Rm, Golf, Mini-Golf, Playground, Pool, Restaurant, Street Lights, Tennis Court(s), Trash Pickup - Door to Door, Walk/Bike/Hike/Jog Trail(s
Utilities Available Electricity Available, Natural Gas Available, Underground Utilities
Waterfront No
Waterfront Description None
View None
Roof Type Composition
Accessibility None
Porch Covered, Front Porch, Patio, Porch
Parking Type Attached, Garage Door Opener, Garage Faces Front
Total Parking Spaces 4
Private Pool No
Building
Lot Description Interior Lot, Level, Near Golf Course, Sprinkler - Automatic, Sprinkler - In-ground, Trees-Large (Over 40 Ft), Many Trees, Trees-Moderate
Faces Northwest
Foundation Slab
Sewer Public Sewer
Water Public
Level or Stories One
Structure Type Frame,Stone,Stucco
New Construction No
Schools
Elementary Schools Na_Sun_City
Middle Schools Na_Sun_City
High Schools East View
School District Georgetown Isd
Others
HOA Fee Include Common Area Maintenance
Restrictions Adult 55+,City Restrictions,Deed Restrictions
Ownership Fee-Simple
Acceptable Financing Cash, Conventional, VA Loan
Tax Rate 1.798145
Listing Terms Cash, Conventional, VA Loan
Special Listing Condition Standard
Read Less Info
Want to know what your home might be worth? Contact us for a FREE valuation!

Our team is ready to help you sell your home for the highest possible price ASAP
Bought with Freedom Realty Texas
GET MORE INFORMATION

Heather Witte
Broker Associate | License ID: 550616
Broker Associate License ID: 550616


