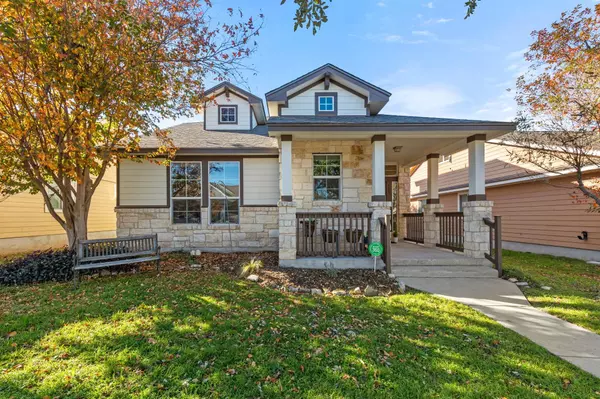For more information regarding the value of a property, please contact us for a free consultation.
Key Details
Property Type Single Family Home
Sub Type Single Family Residence
Listing Status Sold
Purchase Type For Sale
Square Footage 1,823 sqft
Price per Sqft $210
Subdivision Highland Park Ph D Sec 02
MLS Listing ID 5447745
Sold Date 05/16/24
Bedrooms 4
Full Baths 2
Half Baths 1
HOA Fees $45/mo
Originating Board actris
Year Built 2011
Annual Tax Amount $7,398
Tax Year 2023
Lot Size 4,948 Sqft
Property Description
This single-family residence is a delightful fusion of comfort and style, spanning 1832 square feet—an ideal home for various homebuyers seeking a suburban retreat. Inside, discover a spacious layout that effortlessly accommodates both daily living and entertaining needs.
Transitioning through the home reveals the living spaces are bathed in natural light, seamlessly interconnected to create a warm, inviting ambiance—perfect for intimate gatherings or simple relaxation. The kitchen is a paradise for cooking buffs: gleaming stainless steel appliances, abundant counter space, and a plethora of storage This home is designed to optimize functionality and comfort, be it for family game nights, hosting gatherings, or simply unwinding after a long day's work.
Outside is ideal for simple outdoor living without the burden of excessive maintenance. This home ensures easy access to local amenities, educational institutions, shopping, dining, and entertainment hubs. Pflugerville is a town renowned for its strong sense of community and exceptional quality of life.
Schedule your showing today!
*NEW roof, water softener, exterior painted in 2022.
*NEW ac unit, hot water heater and interior paint 2023.
Location
State TX
County Travis
Rooms
Main Level Bedrooms 1
Interior
Interior Features Breakfast Bar, Ceiling Fan(s), Vaulted Ceiling(s), Granite Counters, Stone Counters, Double Vanity, Electric Dryer Hookup, Eat-in Kitchen, Kitchen Island, Pantry, Primary Bedroom on Main, Recessed Lighting, Soaking Tub, Walk-In Closet(s), Washer Hookup
Heating Central, Electric
Cooling Central Air, Electric
Flooring Carpet, Tile
Fireplace Y
Appliance Dishwasher, Disposal, Electric Cooktop, Electric Range, Microwave, Oven, Electric Oven, Refrigerator, Electric Water Heater, Water Softener, Water Softener Owned
Exterior
Exterior Feature Private Yard
Garage Spaces 2.0
Fence Back Yard, Full, Gate, Vinyl
Pool None
Community Features Park, Playground, Pool, Sidewalks, Sport Court(s)/Facility
Utilities Available Electricity Connected, High Speed Internet, Natural Gas Available, Phone Available, Sewer Connected, Water Connected
Waterfront No
Waterfront Description None
View Neighborhood
Roof Type Composition
Accessibility None
Porch Covered, Front Porch, Porch, Rear Porch
Parking Type Garage Faces Rear
Total Parking Spaces 4
Private Pool No
Building
Lot Description Alley, Back Yard
Faces Northeast
Foundation Slab
Sewer Public Sewer
Water Public
Level or Stories Two
Structure Type HardiPlank Type,Stone
New Construction No
Schools
Elementary Schools Highland Park (Pflugerville Isd)
Middle Schools Park Crest
High Schools Hendrickson
School District Pflugerville Isd
Others
HOA Fee Include Common Area Maintenance
Restrictions Deed Restrictions
Ownership Fee-Simple
Acceptable Financing Cash, Conventional, FHA, VA Loan
Tax Rate 2.38
Listing Terms Cash, Conventional, FHA, VA Loan
Special Listing Condition Standard
Read Less Info
Want to know what your home might be worth? Contact us for a FREE valuation!

Our team is ready to help you sell your home for the highest possible price ASAP
Bought with Bramlett Residential
GET MORE INFORMATION

Heather Witte
Broker Associate | License ID: 550616
Broker Associate License ID: 550616


