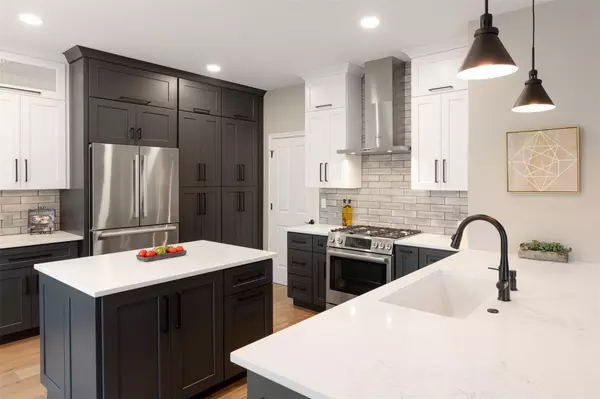For more information regarding the value of a property, please contact us for a free consultation.
Key Details
Property Type Single Family Home
Sub Type Single Family Residence
Listing Status Sold
Purchase Type For Sale
Square Footage 2,311 sqft
Price per Sqft $302
Subdivision Village At Western Oaks Sec 15
MLS Listing ID 3224836
Sold Date 04/26/24
Bedrooms 3
Full Baths 2
Half Baths 1
HOA Fees $22/ann
Originating Board actris
Year Built 1999
Annual Tax Amount $9,508
Tax Year 2023
Lot Size 8,250 Sqft
Property Description
Welcome to this beautifully remodeled home in Village at Western Oaks! This two story home sits on a large, 161 ft deep lot, filled with majestic live oak trees. The first floor of this home has gorgeous real white oak plank floors, 6 inch baseboards, updated lighting, and a modern tile fireplace surround with floating mantel. The kitchen was remodeled in 2022 with stunning floor to ceiling cabinetry, quartz counters, under cabinet lighting and pull out shelving. All stainless steel Bosch appliances with a canopy vent hood, built-in microwave drawer in the island, a backless 5-burner gas range and a 4 door refrigerator with cabinet surround. Plenty of storage with the spacious pantry plus under-stairwell closet. This home has brick on all 4 sides, a built-in irrigation system, and a large composite deck to enjoy the park-like setting. Nest thermostat control, smart switches on the downstairs lights and sleek roller shades throughout entire house. Fresh paint and new carpet upstairs. The upstairs primary suite boasts a bay window and has a stunning bathroom remodel from 2022 with a large seamless glass walk-in shower, dual vanities, quartz counters plus large format tiled wall. The enormous game room doubles as a media room and comes with a projector and surround sound speakers. Both secondary bedrooms have walk-in closets with the guest bathroom also remodeled. Enjoy all the convenience that Village at Western Oaks has to offer with a short drive to downtown Austin and the airport as well as incredible walkability to restaurants, shops, HEB, schools and parks. Miles of trails, soccer fields, basketball, volleyball and tennis courts, plus disk golf and a city of Austin pool, all nearby. Zoned to Mills Elementary, Gorzycki Middle School and Bowie High School. Don’t miss out on this incredible house! MULTIPLE OFFERS, BEST AND HIGHEST BY 6PM, FRIDAY, MARCH 29TH.
Location
State TX
County Travis
Interior
Interior Features Breakfast Bar, Ceiling Fan(s), Quartz Counters, Kitchen Island, Multiple Dining Areas, Multiple Living Areas, Open Floorplan, Recessed Lighting, Smart Thermostat, Solar Tube(s), Walk-In Closet(s)
Heating Central, Fireplace(s), Natural Gas
Cooling Ceiling Fan(s), Central Air, Electric
Flooring Carpet, Tile, Wood
Fireplaces Number 1
Fireplaces Type Gas Starter, Living Room
Fireplace Y
Appliance Dishwasher, Microwave, Gas Oven, Free-Standing Gas Range, Refrigerator, Stainless Steel Appliance(s), Vented Exhaust Fan, Water Heater
Exterior
Exterior Feature Private Yard
Garage Spaces 2.0
Fence Wood
Pool None
Community Features Cluster Mailbox, Google Fiber, Nest Thermostat, Playground, Sidewalks, Walk/Bike/Hike/Jog Trail(s
Utilities Available Electricity Connected, High Speed Internet, Natural Gas Connected, Phone Connected, Sewer Connected, Underground Utilities, Water Connected
Waterfront No
Waterfront Description None
View See Remarks
Roof Type Shingle
Accessibility None
Porch Rear Porch
Parking Type Driveway, Garage
Total Parking Spaces 4
Private Pool No
Building
Lot Description Level, Trees-Large (Over 40 Ft)
Faces Southeast
Foundation Slab
Sewer Public Sewer
Water Public
Level or Stories Two
Structure Type Brick,Frame,Masonry – All Sides
New Construction No
Schools
Elementary Schools Mills
Middle Schools Gorzycki
High Schools Bowie
School District Austin Isd
Others
HOA Fee Include Common Area Maintenance
Restrictions Deed Restrictions,Zoning
Ownership Fee-Simple
Acceptable Financing Cash, Conventional, VA Loan
Tax Rate 1.8
Listing Terms Cash, Conventional, VA Loan
Special Listing Condition Standard
Read Less Info
Want to know what your home might be worth? Contact us for a FREE valuation!

Our team is ready to help you sell your home for the highest possible price ASAP
Bought with Real
GET MORE INFORMATION

Heather Witte
Broker Associate | License ID: 550616
Broker Associate License ID: 550616


