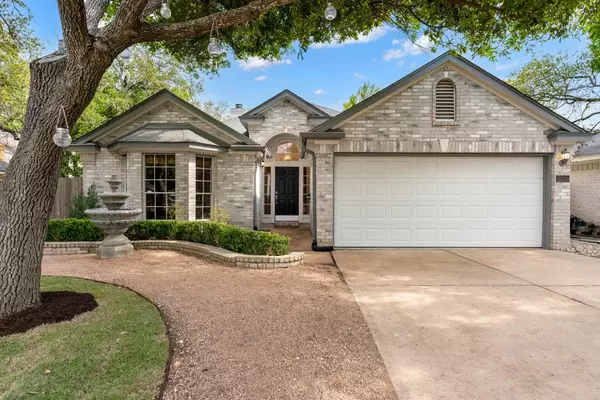For more information regarding the value of a property, please contact us for a free consultation.
Key Details
Property Type Single Family Home
Sub Type Single Family Residence
Listing Status Sold
Purchase Type For Sale
Square Footage 1,827 sqft
Price per Sqft $251
Subdivision Anderson Mill West Sec 21
MLS Listing ID 5397044
Sold Date 04/22/24
Bedrooms 3
Full Baths 2
Originating Board actris
Year Built 1996
Annual Tax Amount $6,697
Tax Year 2023
Lot Size 6,608 Sqft
Property Description
Lucky day!!! This one is back on market due to buyer not being able to get their job transfer secured in time. Poor folks could even get their inspection done before their dreams were crushed--silver lining is that the opportunity is now ready for you! Updates to trim paint, beautiful flooring, brand new appliances & updated cabinetry painted w/ upscale European brand-Farrow & Ball. Lux quartz countertops & fixtures too! There are 2 separate living spaces, central dining, pantry + surprising amount of storage in the kitchen & entirety of the garage attic. The family room beautiful windows that extend across the back & side of the home-this area is open to the main dining space w/ modern chandelier. The fireplace in the 2nd living room is perfectly situated giving your media area its own stage. Crushed granite framed by metal landscaping edging not only lead you to the front in an adorable pathway, but is also equipped w/ full sprinklers to make maintenance easy! The backyard is an ideal size w/ an extended patio for entertaining. Alongside the impeccable landscaping, mature trees, stylish trellis begging for fragrant Jasmine, this property is sure to impress w/ its amazing curb appeal. It truly stands out & is move in ready! The primary suite has high ceilings & the ensuite includes dual vanity sinks, a large walk-in closet with built-in accents for storage, separate shower & garden tub. The 2nd & 3rd bedrooms are nearby in proximity to the primary suite, which is perfect for keeping loved ones close by! While living here, owners can enjoy walking to the community parks, yoga deck & elementary school, as well as having the ease & comfort of being surrounded by all the shopping & services available in this area! The trees in the front & back beautifully frame these elements of the home. Pair all of this with LISD schools & the amazing surrounding amenities & shopping & you’ll see that there is nothing else to need or want in a home.
Location
State TX
County Travis
Rooms
Main Level Bedrooms 3
Interior
Interior Features Breakfast Bar, Ceiling Fan(s), High Ceilings, Chandelier, Quartz Counters, Stone Counters, Double Vanity, Electric Dryer Hookup, Gas Dryer Hookup, Entrance Foyer, High Speed Internet, Multiple Living Areas, No Interior Steps, Open Floorplan, Pantry, Primary Bedroom on Main, Recessed Lighting, Soaking Tub, Storage, Walk-In Closet(s), Washer Hookup
Heating Fireplace(s), Forced Air
Cooling Ceiling Fan(s), Central Air
Flooring Tile, Wood, See Remarks
Fireplaces Number 1
Fireplaces Type Living Room
Fireplace Y
Appliance Convection Oven, ENERGY STAR Qualified Dishwasher, ENERGY STAR Qualified Refrigerator, Exhaust Fan, Microwave, Free-Standing Gas Range, RNGHD, Free-Standing Refrigerator, Stainless Steel Appliance(s), Water Heater
Exterior
Exterior Feature Exterior Steps, Gutters Full, See Remarks
Garage Spaces 2.0
Fence Back Yard, Wood
Pool None
Community Features Cluster Mailbox, Curbs, Dog Park, Park, Picnic Area, Planned Social Activities, Playground, Sidewalks, Sport Court(s)/Facility, Street Lights, Tennis Court(s), Underground Utilities, Walk/Bike/Hike/Jog Trail(s, See Remarks
Utilities Available Electricity Connected, Natural Gas Connected, Sewer Connected, Underground Utilities, Water Connected
Waterfront No
Waterfront Description None
View None
Roof Type Asphalt,Composition
Accessibility None
Porch Patio, Rear Porch
Parking Type Door-Single, Driveway, Garage Faces Front, Kitchen Level, Lighted, Off Street, Side By Side
Total Parking Spaces 4
Private Pool No
Building
Lot Description Back Yard, Curbs, Front Yard, Interior Lot, Landscaped, Level, Native Plants, Private, Sprinkler - Automatic, Sprinkler - In Rear, Sprinkler - In Front, Sprinkler - In-ground, Sprinkler - Side Yard, Xeriscape
Faces Northwest
Foundation Slab
Sewer MUD
Water MUD
Level or Stories One
Structure Type Brick,Masonry – Partial
New Construction No
Schools
Elementary Schools Cypress
Middle Schools Cedar Park
High Schools Cedar Park
School District Leander Isd
Others
Restrictions Covenant,Deed Restrictions,See Remarks
Ownership Fee-Simple
Acceptable Financing Cash, Conventional, FHA, VA Loan
Tax Rate 1.9008
Listing Terms Cash, Conventional, FHA, VA Loan
Special Listing Condition Standard
Read Less Info
Want to know what your home might be worth? Contact us for a FREE valuation!

Our team is ready to help you sell your home for the highest possible price ASAP
Bought with Compass RE Texas, LLC.
GET MORE INFORMATION

Heather Witte
Broker Associate | License ID: 550616
Broker Associate License ID: 550616


