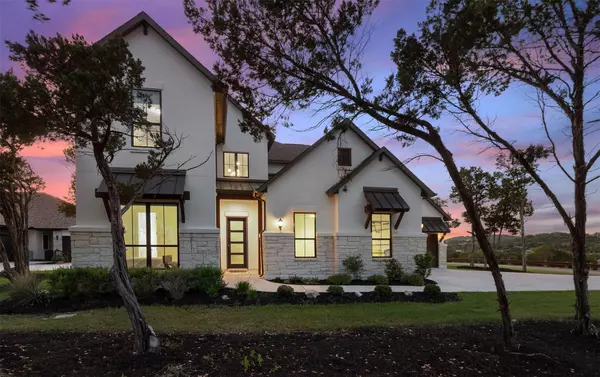For more information regarding the value of a property, please contact us for a free consultation.
Key Details
Property Type Single Family Home
Sub Type Single Family Residence
Listing Status Sold
Purchase Type For Sale
Square Footage 3,433 sqft
Price per Sqft $262
Subdivision The Hollows
MLS Listing ID 1334869
Sold Date 04/17/24
Bedrooms 4
Full Baths 4
Half Baths 1
HOA Fees $188/qua
Originating Board actris
Year Built 2020
Tax Year 2022
Lot Size 1.372 Acres
Property Description
Sitting on over an acre in a private cul-de-sac in the Hollows on Lake Travis, this beautifully constructed home has endless upgrades, designer finishes, custom lighting, and is just a short walk down to the water, Devil's Cove and a kayak dock. Lake Travis living at its finest! The gorgeous home features an open floor plan that is ideal for entertaining, along with a massive primary suite and guest bedroom on the main floor. LEED green building certified construction, with four bedrooms plus an office/flex room, five bathrooms, two living areas, and a three-car garage. Recently painted interior and $10K landscaping improvements for added backyard privacy. Owners enjoy ultimate access to luxurious lakefront amenities, the Northshore Marina, sports courts, multiple pools, pavilions, and over 8.5 miles of paved and native hiking/biking trails. The Hollows Beach Club & American Grille is another private resort-style center with two pool areas, BBQ grills, fitness center, a covered pavilion with fireplace, and a full-service bar and grill that provides poolside service for residents. All of this and more is waiting for you at The Hollows on Lake Travis!
Location
State TX
County Travis
Rooms
Main Level Bedrooms 2
Interior
Interior Features Built-in Features, Ceiling Fan(s), Beamed Ceilings, Tray Ceiling(s), Chandelier, Granite Counters, Quartz Counters, Double Vanity, Dry Bar, Eat-in Kitchen, Entrance Foyer, Interior Steps, Kitchen Island, Multiple Living Areas, Open Floorplan, Pantry, Primary Bedroom on Main, Recessed Lighting, Smart Thermostat, Soaking Tub, Sound System, Storage, Walk-In Closet(s), Washer Hookup
Heating Central, Electric, Heat Pump
Cooling Central Air, Electric, Heat Pump
Flooring Carpet, Tile, Wood
Fireplaces Number 2
Fireplaces Type Living Room, Outside
Fireplace Y
Appliance Built-In Oven(s), Built-In Range, Dishwasher, Disposal, Dryer, Exhaust Fan, Gas Range, Microwave, Propane Cooktop, RNGHD, Free-Standing Refrigerator, Stainless Steel Appliance(s), Washer/Dryer, See Remarks
Exterior
Exterior Feature Gutters Partial, No Exterior Steps
Garage Spaces 3.0
Fence None
Pool None
Community Features BBQ Pit/Grill, Clubhouse, Common Grounds, Courtyard, Dog Park, Fishing, Lake, Park, Pet Amenities, Picnic Area, Playground, Pool, Restaurant, Tennis Court(s), Walk/Bike/Hike/Jog Trail(s
Utilities Available Electricity Connected, Propane, Sewer Connected, Water Connected
Waterfront No
Waterfront Description None
View Hill Country, Trees/Woods
Roof Type Composition,Metal
Accessibility None
Porch Covered, Patio, Rear Porch
Total Parking Spaces 6
Private Pool No
Building
Lot Description Back Yard, Cul-De-Sac, Level, Sprinkler - Automatic
Faces Southeast
Foundation Slab
Sewer Public Sewer
Water Public
Level or Stories Two
Structure Type Stone Veneer,Stucco
New Construction No
Schools
Elementary Schools Lago Vista
Middle Schools Lago Vista
High Schools Lago Vista
School District Lago Vista Isd
Others
HOA Fee Include Common Area Maintenance,See Remarks
Restrictions Covenant,Deed Restrictions
Ownership Fee-Simple
Acceptable Financing Cash, Conventional, See Remarks
Tax Rate 2.1989
Listing Terms Cash, Conventional, See Remarks
Special Listing Condition Standard
Read Less Info
Want to know what your home might be worth? Contact us for a FREE valuation!

Our team is ready to help you sell your home for the highest possible price ASAP
Bought with Hill Country ONE Realty, LLC
GET MORE INFORMATION

Heather Witte
Broker Associate | License ID: 550616
Broker Associate License ID: 550616


