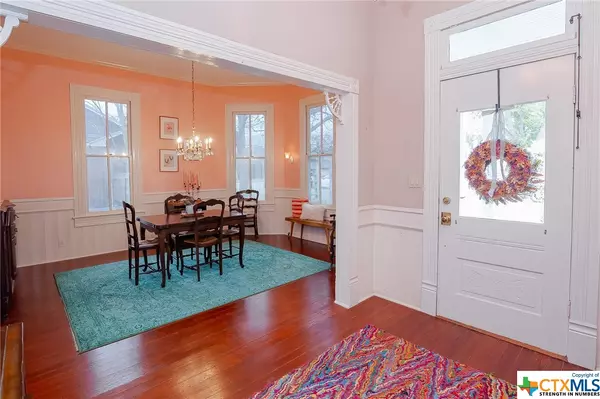For more information regarding the value of a property, please contact us for a free consultation.
Key Details
Property Type Single Family Home
Sub Type Single Family Residence
Listing Status Sold
Purchase Type For Sale
Square Footage 1,836 sqft
Price per Sqft $136
Subdivision Linn Add
MLS Listing ID 537180
Sold Date 04/15/24
Style Historic/Antique,Traditional
Bedrooms 3
Full Baths 2
Construction Status Resale
HOA Y/N No
Year Built 1926
Lot Size 9,591 Sqft
Acres 0.2202
Property Description
This adorable 3BR/2BA Home in Downtown Victoria has so much character both inside and out! You are welcomed by the fabulous wisteria trailing the lattice in the front yard. Step inside, there is wood floor and beautiful crown molding and trim work throughout! Along with high ceilings and pretty fixtures you will find that each of the door openings is beautifully cased and every window and entryway too! A formal dining room with a classy chandelier is just off one side of the gorgeous entryway and is perfect for entertaining your family and friends. There is also a 2nd living just off the other side of the entry (could be 2nd formal dining). The kitchen offers tons of storage (glass cabinets up to the ceiling), a center island, a great window, and a huge pantry across one wall! The living area is bright and cheery with a nice view of the backyard and a stained-glass window in just the perfect spot. The primary suite is spacious with French doors to the outside deck and a pretty bathroom and walk-in closet. The other two bedrooms are each unique with great window views. One of them would make the perfect office if you choose. Step outside into the backyard and entertain on the deck. Extra storage in the two-car garage along with plenty of parking that stretches all-the-way into the backyard and is closed off with a gate. There is lots of room for pets too! Schedule your showing today! 3D tour is coming soon!
Location
State TX
County Victoria
Rooms
Ensuite Laundry Inside, Laundry in Utility Room, Laundry Room
Interior
Interior Features Ceiling Fan(s), Crown Molding, Dining Area, Separate/Formal Dining Room, Entrance Foyer, High Ceilings, Multiple Living Areas, Open Floorplan, Pantry, Pull Down Attic Stairs, Soaking Tub, Tub Shower, Kitchen Island, Kitchen/Family Room Combo
Laundry Location Inside,Laundry in Utility Room,Laundry Room
Heating Central, Electric, Multiple Heating Units
Cooling Central Air, Electric, 2 Units
Flooring Wood
Fireplaces Type None
Fireplace No
Appliance Electric Water Heater, Gas Cooktop, Water Heater
Laundry Inside, Laundry in Utility Room, Laundry Room
Exterior
Exterior Feature Deck, Porch, Private Yard, Storage
Garage Spaces 2.0
Garage Description 2.0
Fence Back Yard, Gate, Privacy
Pool None
Community Features None
Utilities Available Electricity Available, Trash Collection Public
Waterfront No
View Y/N No
Water Access Desc Not Connected (at lot),Public
View None
Roof Type Composition,Shingle
Porch Covered, Deck, Porch
Building
Story 1
Entry Level One
Foundation Pillar/Post/Pier
Sewer Not Connected (at lot), Public Sewer
Water Not Connected (at lot), Public
Architectural Style Historic/Antique, Traditional
Level or Stories One
Additional Building Storage
Construction Status Resale
Schools
School District Victoria Isd
Others
Tax ID 52866
Security Features Smoke Detector(s)
Acceptable Financing Cash, Conventional, FHA, VA Loan
Listing Terms Cash, Conventional, FHA, VA Loan
Financing Cash
Read Less Info
Want to know what your home might be worth? Contact us for a FREE valuation!

Our team is ready to help you sell your home for the highest possible price ASAP

Bought with The Kopecky Group • RE/MAX Land & Homes
GET MORE INFORMATION

Heather Witte
Broker Associate | License ID: 550616
Broker Associate License ID: 550616




