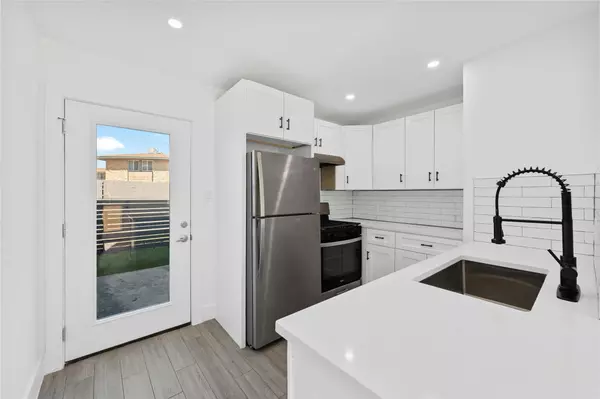For more information regarding the value of a property, please contact us for a free consultation.
Key Details
Property Type Condo
Sub Type Condominium
Listing Status Sold
Purchase Type For Sale
Square Footage 575 sqft
Price per Sqft $434
Subdivision C D N Add 02
MLS Listing ID 5148510
Sold Date 03/15/24
Style 1st Floor Entry
Bedrooms 1
Full Baths 1
HOA Fees $225/mo
Originating Board actris
Year Built 1969
Tax Year 2023
Lot Size 0.993 Acres
Property Description
Modern, central, walkable, and affordable market rate housing. Four adjectives that you might not expect to see together, but perfectly describe 52 Mueller. Located on 52nd Street, just one block North of the Mueller Development, this walkable community offers 40 1 & 2 bedroom residences with first floor homes offering private patios and yards. The homes have been tastefully updated inside and out by an experienced local developer. Inside you’ll find quartz countertops, soft-close cabinets, new flooring throughout, plentiful LED lighting, upgraded doors, baseboards, and trim, and a full collection of stainless appliances including refrigerator, range, dishwasher, and washer / dryer combo. All bathrooms feature black plumbing fixtures, an oversized frameless glass walk-in shower, and a curated collection of new floor, shower, and wall to ceiling tiles. Each residence comes equipped with built-in shelving in the walk in closets, ceiling fans in the living room and bedrooms, and window blinds throughout. Parking is off street, with gated access to be installed. Spectacular location for everything Eastside and Central, with easy transportation access to other parts of Austin. Walk to Mueller Park or the Farmer’s Market - or head into Windsor Park for brunch at Hank’s or breakfast from Paco’s Tacos. Please call or text to schedule an appointment, and ask agent for more details about the future mixed use development across the street with Whole Foods as the anchor. List price is for second floor unit. First floor units with private yards are available for $250,000. Limited investor opportunities.
Location
State TX
County Travis
Rooms
Main Level Bedrooms 1
Interior
Interior Features Breakfast Bar, Quartz Counters, Primary Bedroom on Main, Recessed Lighting
Heating Central
Cooling Central Air
Flooring Laminate
Fireplaces Type None
Fireplace Y
Appliance Dishwasher, Free-Standing Range, Refrigerator
Exterior
Exterior Feature Exterior Steps
Fence Privacy
Pool None
Community Features None
Utilities Available Electricity Available
Waterfront No
Waterfront Description None
View None
Roof Type Composition
Accessibility None
Porch Enclosed
Parking Type Outside, Permit Required
Total Parking Spaces 2
Private Pool No
Building
Lot Description Interior Lot, Trees-Medium (20 Ft - 40 Ft)
Faces South
Foundation Slab
Sewer Public Sewer
Water Public
Level or Stories One
Structure Type Masonry – All Sides
New Construction No
Schools
Elementary Schools Blanton
Middle Schools Bertha Sadler Means
High Schools Northeast Early College
School District Austin Isd
Others
HOA Fee Include Common Area Maintenance,Water,Insurance,Parking,Sewer,Trash,Water
Restrictions Deed Restrictions
Ownership Common
Acceptable Financing Cash, Conventional
Tax Rate 1.8
Listing Terms Cash, Conventional
Special Listing Condition Standard
Read Less Info
Want to know what your home might be worth? Contact us for a FREE valuation!

Our team is ready to help you sell your home for the highest possible price ASAP
Bought with Realty One Group Prosper
GET MORE INFORMATION

Heather Witte
Broker Associate | License ID: 550616
Broker Associate License ID: 550616


