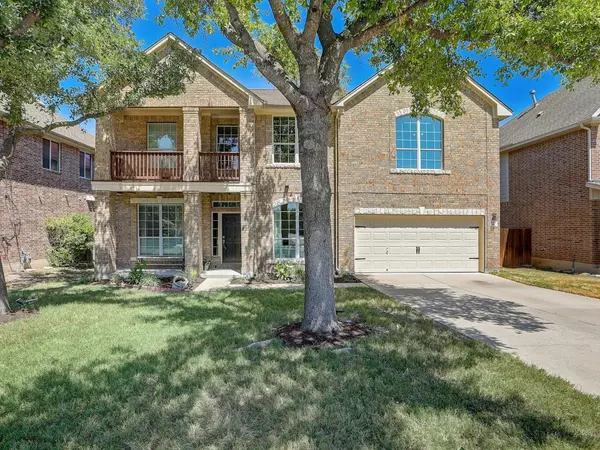For more information regarding the value of a property, please contact us for a free consultation.
Key Details
Property Type Single Family Home
Sub Type Single Family Residence
Listing Status Sold
Purchase Type For Sale
Square Footage 3,292 sqft
Price per Sqft $220
Subdivision Steiner Ranch
MLS Listing ID 2837278
Sold Date 02/28/24
Bedrooms 5
Full Baths 3
HOA Fees $38
Originating Board actris
Year Built 2004
Annual Tax Amount $13,791
Tax Year 2023
Lot Size 8,263 Sqft
Property Description
Beautifully updated & well-maintained home with a backyard oasis offering a sparkling pool & tropical landscaping in the highly sought-after community of Steiner Ranch, zoned for highly-rated schools! Inside find open and airy living spaces, and tons of natural light. The main floor boasts a bedroom/flex room with a full bath, perfect for guests or in-laws; this property also features a dedicated office with French doors and a formal dining room staged as a cozy reading room. The updated kitchen is a chef's dream with new stainless-steel appliances, including NEW microwave, dishwasher, cooktop, and sink. Butler's pantry, granite counters, and bay window breakfast nook overlooking the gorgeous backyard pool. The spacious living room features an updated fireplace and floor-to-ceiling windows that allow for plenty of natural light. Venture upstairs to the expansive primary suite with tray ceilings and an en-suite bath, as well as a game room and three additional bedrooms that share a jack-and-jill bath. Your private backyard is an entertainer's dream space. This home offers additional upgrades such as a new water heater in 2022, new door locks, new pool pump, and new toilets in 2020. Don't miss your opportunity to experience luxury living in the coveted Steiner Ranch community!
Location
State TX
County Travis
Rooms
Main Level Bedrooms 1
Interior
Interior Features Breakfast Bar, Cathedral Ceiling(s), Tray Ceiling(s), Double Vanity, Electric Dryer Hookup, Gas Dryer Hookup, French Doors, High Speed Internet, Kitchen Island, Multiple Living Areas, Pantry, Recessed Lighting, Soaking Tub, Walk-In Closet(s), Washer Hookup
Heating Central, Forced Air, Natural Gas
Cooling Central Air
Flooring Carpet, Tile, Wood
Fireplaces Number 1
Fireplaces Type Gas Log
Fireplace Y
Appliance Convection Oven, Dishwasher, Disposal, Electric Cooktop, Microwave, Electric Oven, RNGHD, Stainless Steel Appliance(s), Water Heater
Exterior
Exterior Feature Gutters Partial
Garage Spaces 2.0
Fence Fenced, Privacy, Wood
Pool In Ground
Community Features BBQ Pit/Grill, Clubhouse, Cluster Mailbox, Common Grounds, Dog Park, Fishing, Golf, Lake, Park, Pet Amenities, Picnic Area, Playground, Pool, Tennis Court(s), Walk/Bike/Hike/Jog Trail(s
Utilities Available Cable Connected, Electricity Connected, High Speed Internet, Natural Gas Connected, Phone Connected, Sewer Connected, Water Connected
Waterfront No
Waterfront Description None
View None
Roof Type Composition,Shingle
Accessibility None
Porch Patio, Porch
Parking Type Garage, Garage Faces Front
Total Parking Spaces 5
Private Pool Yes
Building
Lot Description Landscaped, Level, Native Plants, Near Golf Course, Sprinkler - Automatic, Sprinkler - In Rear, Sprinkler - In Front, Sprinkler - Side Yard, Trees-Large (Over 40 Ft)
Faces West
Foundation Slab
Sewer Public Sewer
Water Public
Level or Stories Two
Structure Type Brick,Brick Veneer,HardiPlank Type,Wood Siding
New Construction No
Schools
Elementary Schools Laura Welch Bush
Middle Schools Canyon Ridge
High Schools Vandegrift
School District Leander Isd
Others
HOA Fee Include Common Area Maintenance
Restrictions Deed Restrictions
Ownership Common
Acceptable Financing Cash, Conventional, FHA, VA Loan
Tax Rate 2.1199
Listing Terms Cash, Conventional, FHA, VA Loan
Special Listing Condition Standard
Read Less Info
Want to know what your home might be worth? Contact us for a FREE valuation!

Our team is ready to help you sell your home for the highest possible price ASAP
Bought with HG, REALTORSr
GET MORE INFORMATION

Heather Witte
Broker Associate | License ID: 550616
Broker Associate License ID: 550616


