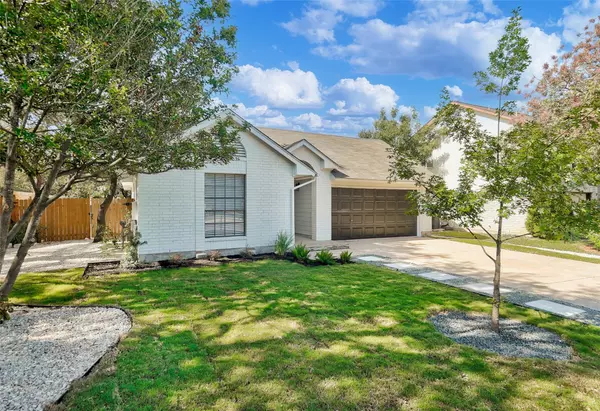For more information regarding the value of a property, please contact us for a free consultation.
Key Details
Property Type Single Family Home
Sub Type Single Family Residence
Listing Status Sold
Purchase Type For Sale
Square Footage 1,786 sqft
Price per Sqft $241
Subdivision Anderson Mill West Sec 03
MLS Listing ID 4408042
Sold Date 02/27/24
Style 1st Floor Entry,Single level Floor Plan
Bedrooms 3
Full Baths 2
Originating Board actris
Year Built 1987
Tax Year 2023
Lot Size 7,492 Sqft
Property Description
No HOA and one story! For those who value privacy - keep your bedroom, living room and kitchen shades open all day and night with no backyard neighbors to peer in! Welcome to a beautiful remodeled home, nestled in a desirable Cedar Park neighborhood, offering an ideal blend of prime location and contemporary design. Soaring ceilings, open floor plan, abundant windows, and gorgeous floors are among the many amenities this home provides. At the center of the home stands a fireplace, the hearth that truly makes the home. The renovated kitchen features updated counters, backsplash and stainless steel appliances. The primary bedroom features a walk-in closet and ensuite bathroom, where you may luxuriate in your very own separate tub. The second and third bedrooms are on the other side of the home and are perfect for kids, offices or guests. The backyard and large covered patio provide a fabulous retreat for gardening, pets, entertaining and relaxation. Lounge and dine alfresco on the patio with beautiful views of the sky. Close to top-rated Cedar Park schools and walk to Cypress Elementary. Walk to Anderson Mill West Park Pavillion and close to Milburn Park, shopping and numerous fine restaurants. Low property tax rate. Easy to get around town – a few minutes from 620, 183 and 45. Twenty-five minutes to Downtown Austin. Choose to have more fun in the 40 local parks. Don't miss this opportunity to make this gem your new home! Won’t last long!
Location
State TX
County Williamson
Rooms
Main Level Bedrooms 3
Interior
Interior Features Ceiling Fan(s), Cathedral Ceiling(s), Quartz Counters, Double Vanity, Multiple Dining Areas, Open Floorplan, Primary Bedroom on Main, Recessed Lighting, Walk-In Closet(s)
Heating Central
Cooling Central Air
Flooring Tile, Vinyl
Fireplaces Number 1
Fireplaces Type Living Room
Fireplace Y
Appliance Dishwasher, Disposal, Microwave, Free-Standing Gas Oven, Free-Standing Gas Range, Stainless Steel Appliance(s)
Exterior
Exterior Feature Exterior Steps
Garage Spaces 2.0
Fence Back Yard, Fenced, Masonry, Wood
Pool None
Community Features Park
Utilities Available Cable Available, Electricity Connected, Natural Gas Connected, Sewer Connected, Water Connected
Waterfront No
Waterfront Description None
View None
Roof Type Composition,Shingle
Accessibility None
Porch Covered, Patio
Parking Type Garage
Total Parking Spaces 2
Private Pool No
Building
Lot Description Back Yard, Landscaped
Faces Northeast
Foundation Slab
Sewer MUD
Water MUD
Level or Stories One
Structure Type Brick Veneer,Wood Siding
New Construction No
Schools
Elementary Schools Cypress
Middle Schools Cedar Park
High Schools Cedar Park
School District Leander Isd
Others
Restrictions City Restrictions,Deed Restrictions
Ownership Fee-Simple
Acceptable Financing Cash, Conventional, FHA, VA Loan
Tax Rate 1.8899
Listing Terms Cash, Conventional, FHA, VA Loan
Special Listing Condition Standard
Read Less Info
Want to know what your home might be worth? Contact us for a FREE valuation!

Our team is ready to help you sell your home for the highest possible price ASAP
Bought with TOWERS.net
GET MORE INFORMATION

Heather Witte
Broker Associate | License ID: 550616
Broker Associate License ID: 550616


