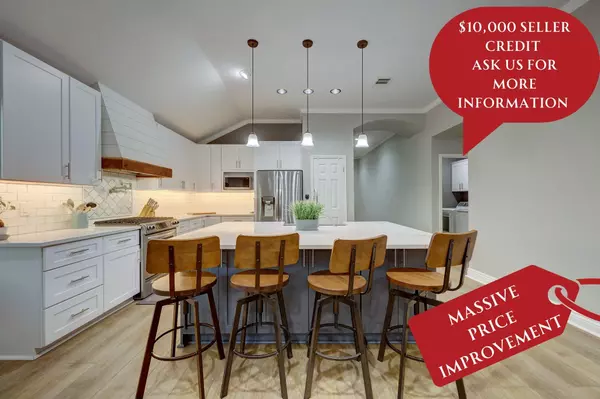For more information regarding the value of a property, please contact us for a free consultation.
Key Details
Property Type Single Family Home
Sub Type Single Family Residence
Listing Status Sold
Purchase Type For Sale
Square Footage 2,142 sqft
Price per Sqft $253
Subdivision Southland Oaks Sec 04 Ph A
MLS Listing ID 1691670
Sold Date 12/22/23
Bedrooms 4
Full Baths 2
HOA Fees $41/qua
Originating Board actris
Year Built 1997
Tax Year 2022
Lot Size 10,746 Sqft
Property Description
$10000 SELLER'S CREDIT FOR RATE BUY DOWN AND CLOSING COST! This remarkable 4-bedroom, 2-bathroom residence in the coveted Shady Hollow community area, and it's your chance to seize an incredible buying opportunity. Nestled on a cul-de-sac lot on a sprawling .25 acre lot, this stunning updated home comes with a luxurious hot tub that sets the stage for relaxation, entertainment, and taking in the breathtaking Texas sunsets. Imagine unwinding in your own private oasis, making memories with family and friends, all while enjoying the beauty of your expansive backyard. This home is located in the highly sought-after neighborhood that boasts the renowned 3 B's Schools: Baranoff, Bailey, & Bowie. This home has had a new AC installed in 2022 and windows in 2021. Your new home offers not just a place to live, but a community to thrive in. The school district's excellence is a testament to the quality of life this area provides. Just come and step inside, and you'll be immediately captivated by the remodeled kitchen that exudes Pinterest-worthy charm. It's a culinary haven where you can bring your gastronomic creations to life. The primary bathroom is nothing short of a sanctuary, beckoning you to unwind and rejuvenate in its comfort. Don't miss out on your second chance to make this extraordinary property your very own. Embrace the opportunity to live the life you've always envisioned in this exceptional home. Act now before someone else seizes the chance you've been waiting for. Contact us today to schedule a viewing and take a step closer to making this house your cherished home! Check out the video to see this amazing home!
Location
State TX
County Travis
Rooms
Main Level Bedrooms 4
Interior
Interior Features Breakfast Bar, Ceiling Fan(s), High Ceilings, Quartz Counters, Crown Molding, Double Vanity, Electric Dryer Hookup, Eat-in Kitchen, High Speed Internet, Kitchen Island, Multiple Living Areas, No Interior Steps, Open Floorplan, Pantry, Primary Bedroom on Main, Recessed Lighting, Smart Thermostat, Walk-In Closet(s), Washer Hookup
Heating Central, Natural Gas
Cooling Ceiling Fan(s), Central Air
Flooring Tile, Vinyl
Fireplace Y
Appliance Dishwasher, Disposal, Exhaust Fan, Gas Range, Stainless Steel Appliance(s)
Exterior
Exterior Feature Gutters Full, Private Yard
Garage Spaces 2.0
Fence Back Yard, Privacy, Wood
Pool None
Community Features BBQ Pit/Grill, Clubhouse, Cluster Mailbox, Common Grounds, Curbs, Playground, Pool, Sidewalks, Street Lights, Underground Utilities, Walk/Bike/Hike/Jog Trail(s
Utilities Available Cable Connected, Electricity Connected, High Speed Internet, High Speed Internet, Natural Gas Connected, Phone Available, Sewer Connected, Underground Utilities, Water Connected
Waterfront No
Waterfront Description None
View Neighborhood
Roof Type Asphalt,Shingle
Accessibility None
Porch Front Porch, Patio
Total Parking Spaces 4
Private Pool No
Building
Lot Description Back Yard, City Lot, Cul-De-Sac, Few Trees, Level, Pie Shaped Lot
Faces Northeast
Foundation Slab
Sewer Public Sewer
Water Public
Level or Stories One
Structure Type Brick,Frame
New Construction No
Schools
Elementary Schools Baranoff
Middle Schools Bailey
High Schools Bowie
School District Austin Isd
Others
HOA Fee Include Common Area Maintenance,See Remarks
Restrictions City Restrictions,Deed Restrictions,Zoning
Ownership Fee-Simple
Acceptable Financing Cash, Conventional, VA Loan
Tax Rate 1.9749
Listing Terms Cash, Conventional, VA Loan
Special Listing Condition Standard
Read Less Info
Want to know what your home might be worth? Contact us for a FREE valuation!

Our team is ready to help you sell your home for the highest possible price ASAP
Bought with DEN Property Group
GET MORE INFORMATION

Heather Witte
Broker Associate | License ID: 550616
Broker Associate License ID: 550616


