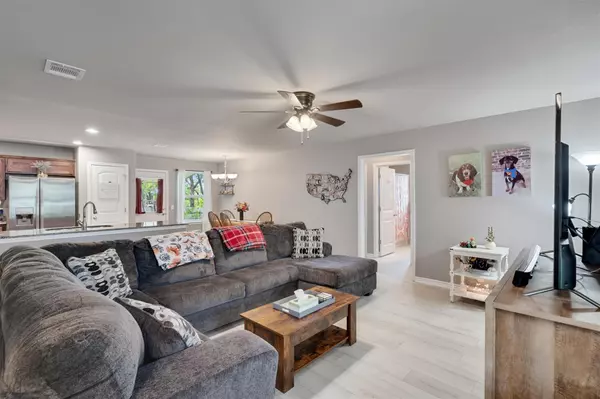For more information regarding the value of a property, please contact us for a free consultation.
Key Details
Property Type Single Family Home
Sub Type Single Family Residence
Listing Status Sold
Purchase Type For Sale
Square Footage 1,430 sqft
Price per Sqft $190
Subdivision Vanderveer/ Alexander
MLS Listing ID 8735418
Sold Date 12/27/23
Bedrooms 3
Full Baths 2
Originating Board actris
Year Built 2016
Tax Year 2020
Lot Size 8,189 Sqft
Property Sub-Type Single Family Residence
Property Description
If buyer uses preferred lender, lender will pay for the cost of a 1/0 temporary rate buydown, meaning the buyer's 1st 12 monthly payments on the loan will be calculated at a 1% lower rate
BOM - buyer's financing fell through. No issues with inspection. Military personnel, thank you for your service. We welcome a VA Loan. Charmer in Burnet. Welcome home to 804 McNeil. This move-in ready 3 beds/2 baths home is built in 2016. As you walking into the house, you will notice a spacious living room. Towards the back of the house you will find an eat-in kitchen with granite countertops and stainless steel appliances. The dedicated laundry room is off the kitchen. This single story home has newer vinyl plank flooring throughout and is a split floorplan with primary suite on one side and 2 guest bedrooms and a full bath on the other side. Primary bath has a walk-in shower with custom tile work. The 2 car garage has a separate heating and cooling system that can be used as a workshop or a home gym. The exterior is rock with a composition roof, fenced backyard, and storage building. This home is minutes away from 29 and is close to the new HEB and a ton of restaurants and shops. You will have to see it to appreciate this beauty.
Location
State TX
County Burnet
Rooms
Main Level Bedrooms 3
Interior
Interior Features Ceiling Fan(s), Granite Counters, Electric Dryer Hookup, Open Floorplan, Primary Bedroom on Main, Walk-In Closet(s), Washer Hookup
Heating Central, Electric, See Remarks
Cooling Central Air, Electric, See Remarks
Flooring Carpet, Vinyl
Fireplace Y
Appliance Dishwasher, Microwave, Free-Standing Electric Range
Exterior
Exterior Feature See Remarks
Garage Spaces 2.0
Fence Chain Link
Pool None
Community Features None
Utilities Available Electricity Connected, Sewer Connected, Water Connected
Waterfront Description None
View None
Roof Type Composition
Accessibility None
Porch Covered, Porch
Total Parking Spaces 2
Private Pool No
Building
Lot Description City Lot, Public Maintained Road
Faces East
Foundation Slab
Sewer Public Sewer
Water Public
Level or Stories One
Structure Type Frame,Wood Siding,Stone Veneer
New Construction No
Schools
Elementary Schools Burnet
Middle Schools Burnet (Burnet Isd)
High Schools Burnet
School District Burnet Isd
Others
Restrictions None
Ownership Fee-Simple
Acceptable Financing Cash, Conventional, USDA Loan, VA Loan
Tax Rate 2.1715
Listing Terms Cash, Conventional, USDA Loan, VA Loan
Special Listing Condition Standard
Read Less Info
Want to know what your home might be worth? Contact us for a FREE valuation!

Our team is ready to help you sell your home for the highest possible price ASAP
Bought with Coldwell Banker Realty
GET MORE INFORMATION
Heather Witte
Broker Associate | License ID: 550616
Broker Associate License ID: 550616


