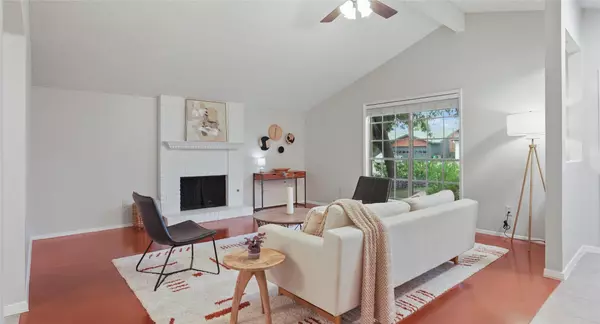For more information regarding the value of a property, please contact us for a free consultation.
Key Details
Property Type Single Family Home
Sub Type Single Family Residence
Listing Status Sold
Purchase Type For Sale
Square Footage 1,689 sqft
Price per Sqft $258
Subdivision Quail Hollow Sec 04
MLS Listing ID 2645516
Sold Date 12/20/23
Style 1st Floor Entry,Single level Floor Plan,No Adjoining Neighbor
Bedrooms 4
Full Baths 2
Originating Board actris
Year Built 1980
Annual Tax Amount $6,898
Tax Year 2023
Lot Size 7,300 Sqft
Property Description
Location, location, location! Nestled in the Quail Hollow community of North Central Austin, this home’s front yard offers a warm welcome with its wildflower garden and native flora. With a new roof, no HOA, and no carpet, this home epitomizes low-maintenance living. Step inside to find a living room with vaulted ceilings and a cozy fireplace. This freshly updated and rare 4-bed, 2-bath abode includes a versatile bonus area. Outside, an expansive patio invites al fresco gatherings and grilling sessions. Upgrades abound, from fresh paint to new stainless steel kitchen appliances. Green thumbs will delight in the greenhouse and storage shed at the rear. Conveniently located between I-35, Mopac, 183, Burnet Road, and North Lamar. An ideal hub for downtown commutes and exploring the broader metro area. Stroll or pedal to the Domain, hailed as "Austin’s second downtown," or hop on over to the Kramer Light Rail Station or the upcoming McKalla rail stop. Discover a host of attractions nearby, from the excitement of the Q2 Soccer Stadium to the cultural delights of the International District and the charm of local breweries. Employment centers, dining hotspots, and shopping venues are all within easy reach. A variety of public and private schools nearby such as ACC, Basis Charter School, NYOS and Harmony School of Science. Take a tour today!
Location
State TX
County Travis
Rooms
Main Level Bedrooms 4
Interior
Interior Features Ceiling Fan(s), Vaulted Ceiling(s), Multiple Living Areas, Primary Bedroom on Main, Recessed Lighting, Walk-In Closet(s)
Heating Central, Natural Gas
Cooling Central Air
Flooring Concrete, No Carpet, Tile
Fireplaces Number 1
Fireplaces Type Gas, Kitchen, Living Room
Fireplace Y
Appliance Dishwasher, Disposal, ENERGY STAR Qualified Dishwasher, Exhaust Fan, Gas Range, Microwave, Stainless Steel Appliance(s), Vented Exhaust Fan, Washer/Dryer, Water Heater
Exterior
Exterior Feature Gutters Partial, Private Yard
Garage Spaces 2.0
Fence Back Yard
Pool None
Community Features Google Fiber
Utilities Available Cable Available, Electricity Connected, High Speed Internet, High Speed Internet, Natural Gas Connected, Underground Utilities, Water Connected
Waterfront No
Waterfront Description None
View None
Roof Type Composition
Accessibility None
Porch Deck, Wrap Around
Total Parking Spaces 4
Private Pool No
Building
Lot Description Back Yard, Front Yard, Landscaped, Native Plants
Faces West
Foundation Slab
Sewer Public Sewer
Water Public
Level or Stories One
Structure Type Brick Veneer,Frame,HardiPlank Type,Masonry – Partial
New Construction No
Schools
Elementary Schools River Oaks
Middle Schools Westview
High Schools John B Connally
School District Pflugerville Isd
Others
Restrictions See Remarks
Ownership Fee-Simple
Acceptable Financing Cash, Conventional, FHA, VA Loan
Tax Rate 2.2429
Listing Terms Cash, Conventional, FHA, VA Loan
Special Listing Condition Standard
Read Less Info
Want to know what your home might be worth? Contact us for a FREE valuation!

Our team is ready to help you sell your home for the highest possible price ASAP
Bought with TOWERS.net
GET MORE INFORMATION

Heather Witte
Broker Associate | License ID: 550616
Broker Associate License ID: 550616


