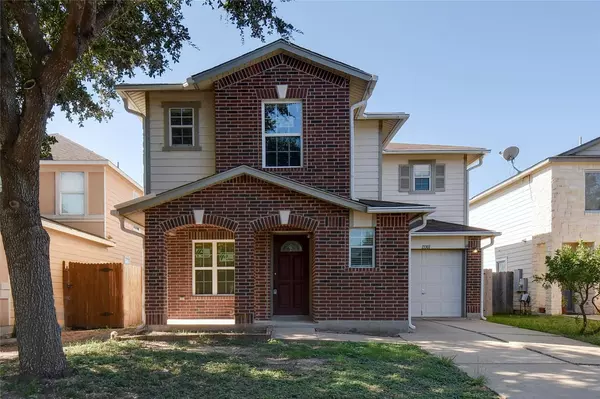For more information regarding the value of a property, please contact us for a free consultation.
Key Details
Property Type Single Family Home
Sub Type Single Family Residence
Listing Status Sold
Purchase Type For Sale
Square Footage 1,708 sqft
Price per Sqft $145
Subdivision Berdoll Farms Ph 02 Sec 01
MLS Listing ID 8430655
Sold Date 11/16/23
Bedrooms 3
Full Baths 2
Half Baths 1
HOA Fees $38/qua
Originating Board actris
Year Built 2003
Tax Year 2023
Lot Size 4,399 Sqft
Property Description
Step into a timeless two-story brick home, a haven of comfort and classic charm. Built in 2003, this 3-bedroom, 2.5-bathroom abode welcomes you with an arched, inviting front porch—an ideal spot to enjoy a quiet evening or greet neighbors.
Inside, the home has received a fresh makeover with new paint that enhances the gleaming white walls and neutral undertones, creating a tranquil ambiance. The open-concept living room, adorned with fresh new carpet, seamlessly flows into a spacious kitchen and dining area, fostering a sense of connection and warmth. Large windows throughout flood the home with natural light, creating an inviting and airy atmosphere.
Journey upstairs to discover all three bedrooms, providing a retreat-like space. The primary bedroom boasts a full bathroom for added convenience, while a second full bathroom serves the remaining bedrooms, accessible from the hallway.
A fenced-in backyard offers a private outdoor sanctuary, perfect for enjoying sunny afternoons or entertaining guests. Fresh flower beds in the front yard add a touch of natural beauty to the exterior, enhancing the curb appeal.
As part of a community with a pool, you have the luxury of a refreshing swim just moments away. The convenience of public transportation adds another layer of accessibility to this delightful home.
Location
State TX
County Travis
Interior
Interior Features Breakfast Bar, Ceiling Fan(s), Laminate Counters
Heating Central
Cooling Central Air
Flooring Carpet, Laminate, Tile
Fireplaces Type None
Fireplace Y
Appliance Dishwasher, Refrigerator, Washer/Dryer
Exterior
Exterior Feature Private Yard
Garage Spaces 1.0
Fence Back Yard
Pool None
Community Features Curbs, Garage Parking, Pool
Utilities Available Electricity Connected, Sewer Connected, Water Connected
Waterfront No
Waterfront Description None
View None
Roof Type Shingle
Accessibility None
Porch Covered, Patio, Porch
Parking Type Attached, Garage
Total Parking Spaces 2
Private Pool No
Building
Lot Description Back to Park/Greenbelt, Back Yard, Few Trees, Front Yard, Near Public Transit
Faces North
Foundation Slab
Sewer Public Sewer
Water Public
Level or Stories Two
Structure Type Brick
New Construction No
Schools
Elementary Schools Del Valle
Middle Schools Del Valle
High Schools Del Valle
School District Del Valle Isd
Others
HOA Fee Include Common Area Maintenance
Restrictions Deed Restrictions
Ownership Fee-Simple
Acceptable Financing Cash, Conventional, FHA, VA Loan
Tax Rate 2.12923
Listing Terms Cash, Conventional, FHA, VA Loan
Special Listing Condition Standard
Read Less Info
Want to know what your home might be worth? Contact us for a FREE valuation!

Our team is ready to help you sell your home for the highest possible price ASAP
Bought with New Western
GET MORE INFORMATION

Heather Witte
Broker Associate | License ID: 550616
Broker Associate License ID: 550616


