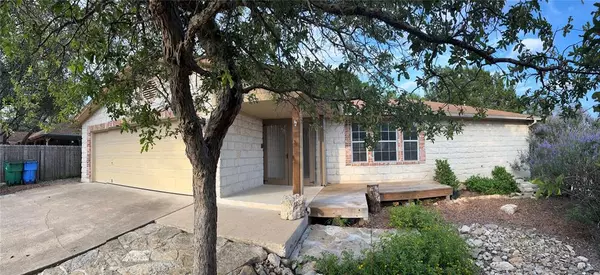For more information regarding the value of a property, please contact us for a free consultation.
Key Details
Property Type Single Family Home
Sub Type Single Family Residence
Listing Status Sold
Purchase Type For Sale
Square Footage 1,411 sqft
Price per Sqft $223
Subdivision Highland Lake Estates Sec 04
MLS Listing ID 1309604
Sold Date 07/14/23
Style 1st Floor Entry,Single level Floor Plan,No Adjoining Neighbor
Bedrooms 3
Full Baths 2
HOA Fees $16/ann
Originating Board actris
Year Built 1998
Annual Tax Amount $5,062
Tax Year 2022
Lot Size 8,367 Sqft
Property Description
This property offers a gardeners dream yard! The front yard has hill country and sunset lake view from the deck and dining/kitchen window!
The backyard is private and features raised beds, many trees including fruit trees, lighting, and natural stone pathways and large stones. The exterior entry and patio are enclosed yet allow natural lighting into the house and can second as a greenhouse. When you walk in, you are greeted by the scored concrete floors and the stone hearth wood burning fireplace! Take a few steps and the floorplan opens up even more as the ceilings slope up towards the large breakfast bar and dine-in kitchen. The kitchen features so much counter space and cabinets, just what you have been looking for! Can you see yourself now enjoying a wonderful meal with friends and family while enjoying the view from your own dining table! The layout is wonderful with the master bedroom on the right side and the secondary bedrooms tucked in behind the two car garage. The Master bedrooms features two windows with a view of the backyard and tray/coffered ceilings. The master bath has double vanities, a linen closet, a separate tub & shower, plus an enclosed commode and a large walk-in closet. The living room has a ton of natural light coming in from the windows and full glass patio door. You will enjoy many nights sitting by the fire during the winter nights. Almost all of the interior has a fresh coat of paint and updated lighting in the common areas. We know most people want to put their own personal touch so we priced it accordingly and did not replace the carpet in the hallway and secondary rooms which is something very affordable. The Lago Vista POA offers a ton of great amenities so please make sure you request the Welcome Package with all of the information. This is one of the lowest priced 3/2 in Lago Vista so make sure you schedule your viewing time today!
Location
State TX
County Travis
Rooms
Main Level Bedrooms 3
Interior
Interior Features Breakfast Bar, Ceiling Fan(s), Coffered Ceiling(s), High Ceilings, Laminate Counters, Double Vanity, Electric Dryer Hookup, Eat-in Kitchen, High Speed Internet, In-Law Floorplan, No Interior Steps, Open Floorplan, Pantry, Primary Bedroom on Main, Recessed Lighting, Soaking Tub, Walk-In Closet(s), Washer Hookup
Heating Central, Electric, Forced Air
Cooling Central Air, Electric, Exhaust Fan
Flooring Carpet, Concrete, Tile
Fireplaces Number 1
Fireplaces Type Living Room, Stone, Wood Burning
Fireplace Y
Appliance Dishwasher, Disposal, Electric Range, Exhaust Fan, Microwave, Free-Standing Electric Range, Refrigerator, Electric Water Heater
Exterior
Exterior Feature Boat Ramp, Exterior Steps, Garden, Gutters Partial, Lighting, Private Yard
Garage Spaces 2.0
Fence Privacy
Pool None
Community Features Common Grounds, Fishing, Lake, Park, Picnic Area, Playground, Pool, Underground Utilities
Utilities Available Electricity Connected, High Speed Internet, Phone Available, Sewer Connected, Underground Utilities, Water Connected
Waterfront No
Waterfront Description None
View Hill Country, Lake, Panoramic, Trees/Woods
Roof Type Composition, Shingle
Accessibility None
Porch Enclosed, Patio, Rear Porch, See Remarks
Parking Type Attached, Door-Single, Garage, Garage Faces Front
Total Parking Spaces 2
Private Pool No
Building
Lot Description Back Yard, Front Yard, Garden, Native Plants, Private, Public Maintained Road, Sprinkler-Manual, Sprinkler - Partial, Trees-Medium (20 Ft - 40 Ft), Trees-Moderate, Views, See Remarks
Faces West
Foundation Slab
Sewer Public Sewer
Water Public
Level or Stories One
Structure Type Frame, Blown-In Insulation, Masonry – Partial, Wood Siding, Stone
New Construction No
Schools
Elementary Schools Lago Vista
Middle Schools Lago Vista
High Schools Lago Vista
Others
HOA Fee Include Common Area Maintenance
Restrictions City Restrictions,Deed Restrictions
Ownership Fee-Simple
Acceptable Financing Cash, Conventional
Tax Rate 2.2082
Listing Terms Cash, Conventional
Special Listing Condition Standard
Read Less Info
Want to know what your home might be worth? Contact us for a FREE valuation!

Our team is ready to help you sell your home for the highest possible price ASAP
Bought with Pure Realty
GET MORE INFORMATION

Heather Witte
Broker Associate | License ID: 550616
Broker Associate License ID: 550616


