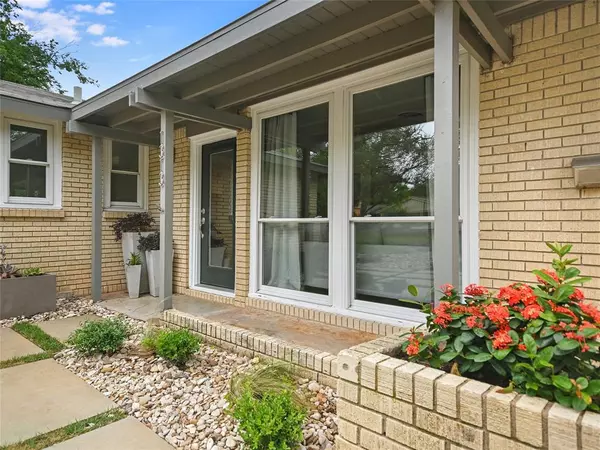For more information regarding the value of a property, please contact us for a free consultation.
Key Details
Property Type Single Family Home
Sub Type Single Family Residence
Listing Status Sold
Purchase Type For Sale
Square Footage 1,433 sqft
Price per Sqft $460
Subdivision Windsor Park Sec 03
MLS Listing ID 9409146
Sold Date 06/16/23
Style Single level Floor Plan
Bedrooms 4
Full Baths 2
Originating Board actris
Year Built 1956
Annual Tax Amount $6,845
Tax Year 2018
Lot Size 8,929 Sqft
Lot Dimensions 95 x 99
Property Sub-Type Single Family Residence
Property Description
Nestled in the highly coveted Windsor Park neighborhood of Austin, this charming 4 bedroom, 2 bathroom home is just a short walk from Hank's patio restaurant and a 5 minute drive from the all that Mueller has to offer. The home has undergone a complete kitchen remodel, featuring stylish walnut cabinetry by Lavish, a panel-ready Bosh fridge, and sleek unhoned granite countertops.
The home is bathed in natural light, creating a bright and welcoming ambiance throughout. A custom white oak paneled statement wall with an electric fireplace insert serves as the centerpiece of the living area, adding both warmth and visual interest.
Each of the four bedrooms is spacious and comfortable, with ample closet space for storage. The large lot boasts a spacious backyard, perfect for entertaining or just enjoying the Texas sunshine. And with plenty of room for the front yard garden of your dreams, this property offers a unique opportunity for green-thumbed homeowners.
This home has been beautifully remodeled while still offering opportunities for new owners to make it their own and add value. With its desirable location and countless updates, this property won't stay on the market for long. Don't miss your chance to make it yours!
Location
State TX
County Travis
Rooms
Main Level Bedrooms 4
Interior
Interior Features Ceiling Fan(s), Granite Counters, No Interior Steps, Primary Bedroom on Main, Storage
Heating Central, Natural Gas
Cooling Central Air
Flooring Tile
Fireplaces Type None
Fireplace Y
Appliance Dishwasher, Dryer, Microwave, Free-Standing Range, Refrigerator, Washer, Water Heater
Exterior
Exterior Feature No Exterior Steps
Fence Fenced, Wood
Pool None
Community Features None
Utilities Available Cable Available, Electricity Available, High Speed Internet, Natural Gas Available, Water Available
Waterfront Description None
View None
Roof Type Composition
Accessibility None
Porch Covered, Patio
Total Parking Spaces 2
Private Pool No
Building
Lot Description Curbs, Trees-Medium (20 Ft - 40 Ft)
Faces North
Foundation Slab
Sewer Public Sewer
Water Public
Level or Stories One
Structure Type Brick Veneer,Clapboard
New Construction No
Schools
Elementary Schools Blanton
Middle Schools Bertha Sadler Means
High Schools Northeast Early College
School District Austin Isd
Others
Restrictions City Restrictions,Deed Restrictions
Ownership Fee-Simple
Acceptable Financing Cash, Conventional, FHA
Tax Rate 2.1965
Listing Terms Cash, Conventional, FHA
Special Listing Condition Standard
Read Less Info
Want to know what your home might be worth? Contact us for a FREE valuation!

Our team is ready to help you sell your home for the highest possible price ASAP
Bought with Realty Austin
GET MORE INFORMATION
Heather Witte
Broker Associate | License ID: 550616
Broker Associate License ID: 550616


