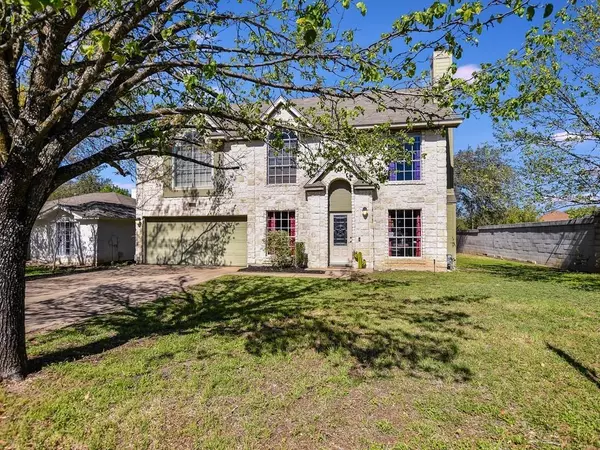For more information regarding the value of a property, please contact us for a free consultation.
Key Details
Property Type Single Family Home
Sub Type Single Family Residence
Listing Status Sold
Purchase Type For Sale
Square Footage 1,684 sqft
Price per Sqft $229
Subdivision Anderson Mill West Sec 03
MLS Listing ID 9670084
Sold Date 05/30/23
Bedrooms 3
Full Baths 2
Half Baths 1
Originating Board actris
Year Built 1993
Annual Tax Amount $6,622
Tax Year 2022
Lot Size 7,535 Sqft
Lot Dimensions 117 X 65
Property Description
Great home on a corner lot that backs up to the elementary school for an easy commute to the school and then the fabulous park and playground on the other side of the school. The beautiful tree-shaded backyard has a concrete wall on two sides for complete privacy and low maintenance. The covered patio area has a large expanded deck area that is great for entertaining! The storage building makes for plenty of space in the garage. The living/dining area allows for lots of flexible space arrangement and then you go upstairs to the game room/office area and kids' bedrooms that are separated from the master for just enough privacy. Don't miss the enlarged utility closet upstairs!
Location
State TX
County Williamson
Interior
Interior Features Ceiling Fan(s), Electric Dryer Hookup, Interior Steps, Multiple Living Areas, Pantry, Track Lighting, Walk-In Closet(s), Washer Hookup
Heating Central, Fireplace(s), Natural Gas, Wood
Cooling Ceiling Fan(s), Central Air, Electric
Flooring Carpet, Vinyl, Wood
Fireplaces Number 1
Fireplaces Type Family Room, Gas
Fireplace Y
Appliance Built-In Gas Range, Dishwasher, Disposal, Dryer, Exhaust Fan, Gas Cooktop, Microwave, Free-Standing Refrigerator, Washer, Water Heater
Exterior
Exterior Feature Exterior Steps, Gutters Partial
Garage Spaces 2.0
Fence Back Yard, Masonry, Partial, Privacy, Wood
Pool None
Community Features Cluster Mailbox, Picnic Area, Playground, Pool, Trash Pickup - Door to Door
Utilities Available Cable Available, Electricity Connected, High Speed Internet, Natural Gas Connected, Phone Connected, Sewer Connected, Water Connected
Waterfront No
Waterfront Description None
View None
Roof Type Composition, Shingle
Accessibility None
Porch Covered, Deck
Parking Type Attached, Door-Single, Driveway, Garage Door Opener, Garage Faces Front
Total Parking Spaces 4
Private Pool No
Building
Lot Description Back Yard, Corner Lot, Level, Trees-Large (Over 40 Ft)
Faces Southeast
Foundation Slab
Sewer MUD
Water MUD
Level or Stories Two
Structure Type Masonite, Stone
New Construction No
Schools
Elementary Schools Cypress
Middle Schools Cedar Park
High Schools Cedar Park
Others
Restrictions Deed Restrictions,Zoning
Ownership Fee-Simple
Acceptable Financing Cash, Conventional, FHA, VA Loan
Tax Rate 2.068
Listing Terms Cash, Conventional, FHA, VA Loan
Special Listing Condition Standard
Read Less Info
Want to know what your home might be worth? Contact us for a FREE valuation!

Our team is ready to help you sell your home for the highest possible price ASAP
Bought with Classic Realty
GET MORE INFORMATION

Heather Witte
Broker Associate | License ID: 550616
Broker Associate License ID: 550616


