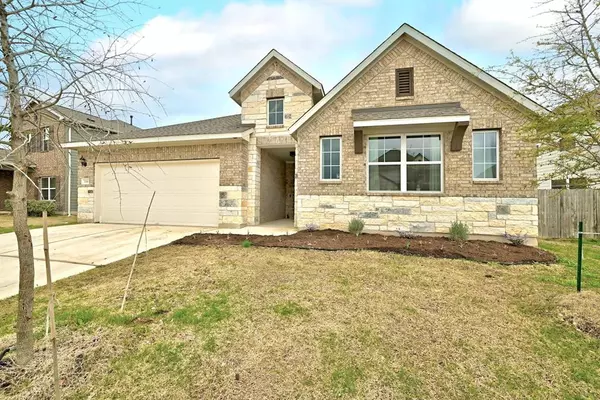For more information regarding the value of a property, please contact us for a free consultation.
Key Details
Property Type Single Family Home
Sub Type Single Family Residence
Listing Status Sold
Purchase Type For Sale
Square Footage 2,402 sqft
Price per Sqft $201
Subdivision Morningstar Ph 3 Sec 3
MLS Listing ID 7455363
Sold Date 05/01/23
Bedrooms 4
Full Baths 3
HOA Fees $52/ann
Originating Board actris
Year Built 2021
Annual Tax Amount $13,744
Tax Year 2022
Lot Size 7,440 Sqft
Property Description
Stunning attention to detail and upgrades galore make this home extra special. The gourmet kitchen includes a built in oven and microwave along with a five burner drop in stove and trendy gold hardware on the cabinetry adds the perfect finishing touch, and vinyl plank flooring throughout the living area and bedrooms make this a highly desirable, carpet free home. Personalized upgrades made by the sellers include a built in bar complete with wine fridge, floating shelves, and beautifully stained butcher block countertop. Moving into the primary bedroom reveals a custom accent wall as well as a complete closet system in the primary closet to maximize storage and give buyers a truly elevated primary suite feel. This home's highly versatile floor plan offers four bedrooms and three full bathrooms with two bedrooms, a living space, and full bath at the front of the home, then a guest room with it's own personal bath and generous walk in closet, privately located on the opposite side of the home. The sellers will also not be excluding the curtain rods and dreamy sheer curtains on all windows.
Location
State TX
County Williamson
Rooms
Main Level Bedrooms 4
Interior
Interior Features Bar, Quartz Counters, Double Vanity, Dry Bar, Eat-in Kitchen, In-Law Floorplan, Kitchen Island, Multiple Living Areas, No Interior Steps, Open Floorplan, Pantry, Primary Bedroom on Main, Walk-In Closet(s)
Heating Central
Cooling Central Air
Flooring Tile, Vinyl
Fireplace Y
Appliance Disposal, Gas Cooktop, Wine Refrigerator
Exterior
Exterior Feature Pest Tubes in Walls, Private Yard
Garage Spaces 2.0
Fence Fenced, Privacy, Wood
Pool None
Community Features BBQ Pit/Grill, Clubhouse, Cluster Mailbox, Common Grounds, Dog Park, Park, Planned Social Activities, Playground, Pool, Sport Court(s)/Facility, Walk/Bike/Hike/Jog Trail(s
Utilities Available Electricity Available, Sewer Connected, Underground Utilities
Waterfront Description None
View Rural, Trees/Woods
Roof Type Asphalt, Shingle
Accessibility None
Porch Covered, Patio
Total Parking Spaces 4
Private Pool No
Building
Lot Description Back to Park/Greenbelt, Back Yard, Front Yard, Sprinkler - Automatic
Faces North
Foundation Slab
Sewer Public Sewer
Water Public
Level or Stories One
Structure Type Brick, Stone
New Construction No
Schools
Elementary Schools Santa Rita
Middle Schools Santa Rita Middle
High Schools Liberty Hill
Others
HOA Fee Include Common Area Maintenance, Maintenance Grounds
Restrictions None
Ownership Fee-Simple
Acceptable Financing Cash, Conventional, FHA, VA Loan
Tax Rate 2.7373
Listing Terms Cash, Conventional, FHA, VA Loan
Special Listing Condition Standard
Read Less Info
Want to know what your home might be worth? Contact us for a FREE valuation!

Our team is ready to help you sell your home for the highest possible price ASAP
Bought with Keller Williams Realty-RR WC
GET MORE INFORMATION

Heather Witte
Broker Associate | License ID: 550616
Broker Associate License ID: 550616


