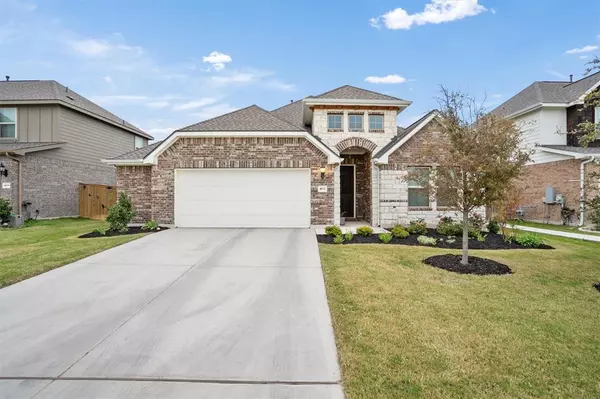For more information regarding the value of a property, please contact us for a free consultation.
Key Details
Property Type Single Family Home
Sub Type Single Family Residence
Listing Status Sold
Purchase Type For Sale
Square Footage 2,170 sqft
Price per Sqft $230
Subdivision Avalon Ph 17A
MLS Listing ID 6311573
Sold Date 05/11/23
Bedrooms 5
Full Baths 3
HOA Fees $41/qua
Originating Board actris
Year Built 2020
Annual Tax Amount $8,432
Tax Year 2022
Lot Size 7,248 Sqft
Property Description
This gorgeous single-story, 5 bed, 3 full bath home boasts 10-foot ceilings and unique touches that make it truly one-of-a-kind. As soon as you step inside, you'll be greeted by stunning hardwood flooring, a note-worthy rotunda, and large windows throughout the home allowing for plenty of natural lighting. Something that you may not notice in photos - not one room shares a wall with another room for a more peaceful and quiet environment. As you walk through the main hallway you’ll step into the kitchen and find a large kitchen island, stylish subway tile, granite counters providing an abundance of cooking surface, and stainless steel appliances. The open floor plan seamlessly connects the living room and dining area with the kitchen for added convenience and a perfect place for gatherings. The primary bathroom boasts of a dual vanity, a contemporary walk-in shower, and a walk-in closet that provides ample storage space as well touch of personality with the unique wall paper. The laundry room features large built-in cabinets, making organization a breeze. The well-manicured yard is the perfect spot for outdoor activities and the extended covered patio is the ideal spot for relaxing in the shade. This home also features a 2.5 car garage which means you can fit two cars in the garage along with your yard tools! Conveniently located, this home is also just a short drive from the nearest Target, Costco, shopping centers and Hwy 130 so you can zip around town. Don't miss out on the opportunity to make this stunning home zoned to award winning Pflugerville schools yours!
Location
State TX
County Travis
Rooms
Main Level Bedrooms 5
Interior
Interior Features Built-in Features, Ceiling Fan(s), High Ceilings, Tray Ceiling(s), Granite Counters, Double Vanity, Kitchen Island, No Interior Steps, Open Floorplan, Pantry, Primary Bedroom on Main, Recessed Lighting, Walk-In Closet(s), Washer Hookup
Heating Central
Cooling Central Air
Flooring Carpet, Tile, Wood
Fireplace Y
Appliance Dishwasher, Disposal, Gas Cooktop, Gas Range, Microwave, Oven, Stainless Steel Appliance(s), Washer/Dryer Stacked, Water Heater, Water Softener Owned
Exterior
Exterior Feature Gutters Full
Garage Spaces 2.5
Fence Back Yard, Wood
Pool None
Community Features Clubhouse, Cluster Mailbox, Park, Picnic Area, Playground, Pool, Sidewalks
Utilities Available None
Waterfront No
Waterfront Description None
View None
Roof Type Composition, Shingle
Accessibility None
Porch Covered, Patio
Parking Type Concrete, Garage
Total Parking Spaces 4
Private Pool No
Building
Lot Description Few Trees, Sprinkler - Automatic
Faces Southwest
Foundation Slab
Sewer Public Sewer
Water Public
Level or Stories One
Structure Type Brick, HardiPlank Type, Stone
New Construction No
Schools
Elementary Schools Riojas
Middle Schools Cele
High Schools Weiss
Others
HOA Fee Include Common Area Maintenance, Maintenance Grounds
Restrictions None
Ownership Fee-Simple
Acceptable Financing Cash, Conventional, FHA, VA Loan
Tax Rate 2.2485
Listing Terms Cash, Conventional, FHA, VA Loan
Special Listing Condition Standard
Read Less Info
Want to know what your home might be worth? Contact us for a FREE valuation!

Our team is ready to help you sell your home for the highest possible price ASAP
Bought with Keller Williams Realty
GET MORE INFORMATION

Heather Witte
Broker Associate | License ID: 550616
Broker Associate License ID: 550616


