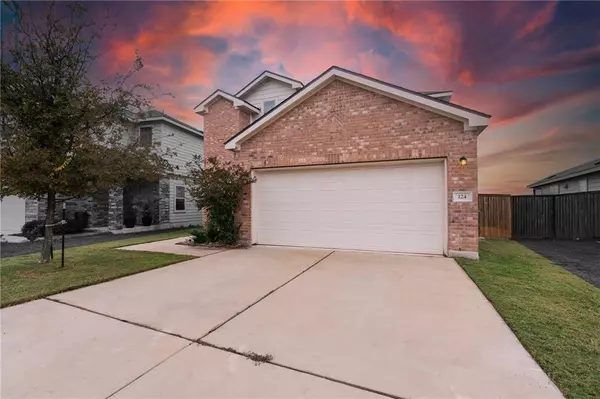For more information regarding the value of a property, please contact us for a free consultation.
Key Details
Property Type Single Family Home
Sub Type Single Family Residence
Listing Status Sold
Purchase Type For Sale
Square Footage 2,523 sqft
Price per Sqft $128
Subdivision Sonterra
MLS Listing ID 6368425
Sold Date 04/04/23
Bedrooms 5
Full Baths 3
Half Baths 1
HOA Fees $26/ann
Originating Board actris
Year Built 2017
Tax Year 2022
Lot Size 5,022 Sqft
Property Description
Welcome home to 124 Circle Way. This two-story beauty has 5 bedrooms, 3.5 bathrooms, and is located in the charming Sonterra neighborhood. The spacious floor plan will make you feel right at home from the moment you walk through the front door. Inside you'll find a large living room with tile flooring, high ceilings, neutral toned walls plus an ample kitchen space with espresso cabinetry, tile backsplash and a center island—all ready for you to cook your favorite meals in comfort! You'll also find plenty of room for prepping and storing with tons of countertop and storage space. The main floor primary bedroom features a serene view of the private backyard and an ensuite bath that boasts a dual vanity, tub, separate shower, walk-in closet, and more! Upstairs there are four guest bedrooms and two full bathrooms that make it easy for family and friends to spread out. Head into the backyard to find a covered back patio where you can enjoy those lazy summer days, and just kick back and relax. The large, private backyard also features a separate fenced area that is perfect for pets or gardening. New roof with upgraded shingles installed May 2022. Home was built by Lennar and still has several years left on the structural warranty that is transferable. This beautiful home has everything you could want--charming character and the perfect floor plan to accommodate everyone. See it before it's too late!
Location
State TX
County Williamson
Rooms
Main Level Bedrooms 1
Interior
Interior Features Breakfast Bar, Ceiling Fan(s), High Ceilings, Granite Counters, Double Vanity, Electric Dryer Hookup, Interior Steps, Kitchen Island, Open Floorplan, Pantry, Primary Bedroom on Main, Recessed Lighting, Walk-In Closet(s), Washer Hookup
Heating Central
Cooling Central Air
Flooring Carpet, Tile
Fireplaces Type None
Fireplace Y
Appliance Dishwasher, Disposal, Dryer, Microwave, Free-Standing Electric Range, Washer
Exterior
Exterior Feature Exterior Steps, Private Yard
Garage Spaces 2.0
Fence Wood
Pool None
Community Features Curbs, Sidewalks
Utilities Available Electricity Available, Sewer Available, Underground Utilities, Water Available
Waterfront No
Waterfront Description None
View None
Roof Type Composition
Accessibility None
Porch Covered, Patio
Parking Type Attached, Door-Single, Garage Door Opener, Garage Faces Front
Total Parking Spaces 4
Private Pool No
Building
Lot Description Interior Lot, Landscaped, Sprinkler - Automatic
Faces South
Foundation Slab
Sewer MUD
Water MUD
Level or Stories Two
Structure Type Brick Veneer, HardiPlank Type
New Construction No
Schools
Elementary Schools Jarrell
Middle Schools Jarrell
High Schools Jarrell
Others
HOA Fee Include Common Area Maintenance
Restrictions Deed Restrictions
Ownership Common
Acceptable Financing Cash, Conventional, FHA, VA Loan
Tax Rate 2.8476
Listing Terms Cash, Conventional, FHA, VA Loan
Special Listing Condition Standard
Read Less Info
Want to know what your home might be worth? Contact us for a FREE valuation!

Our team is ready to help you sell your home for the highest possible price ASAP
Bought with Friedrich Realty LLC
GET MORE INFORMATION

Heather Witte
Broker Associate | License ID: 550616
Broker Associate License ID: 550616


