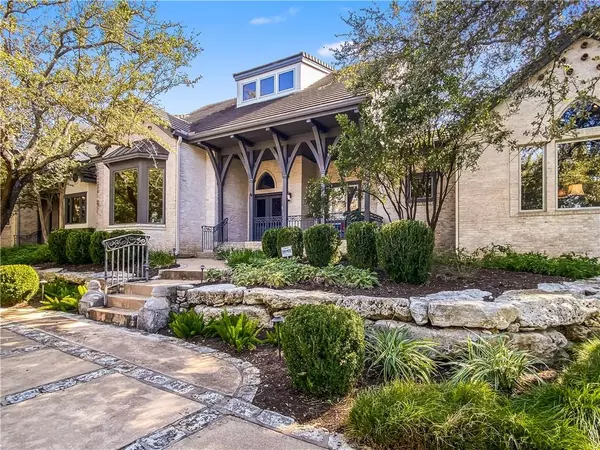For more information regarding the value of a property, please contact us for a free consultation.
Key Details
Property Type Single Family Home
Sub Type Single Family Residence
Listing Status Sold
Purchase Type For Sale
Square Footage 7,077 sqft
Price per Sqft $310
Subdivision Hills Lakeway Ph 01
MLS Listing ID 6203969
Sold Date 11/14/22
Bedrooms 6
Full Baths 4
Half Baths 1
HOA Fees $87
Originating Board actris
Year Built 1994
Annual Tax Amount $30,603
Tax Year 2022
Lot Size 1.165 Acres
Property Description
Stunning architectural gem located in The Hills of Lakeway on a large generous lot that is over one acre with a canopy of mature trees surrounding the home. You are immediately drawn to the whimsical beauty of this estate. The entire home was updated in 2016 with high end finishes & designer touches. Upon entering the front door, the tall, vaulted ceilings lined with natural wood, a grand wrought iron chandelier & light polished concrete floors welcome you in. The living room is a site to see with a fireplace that draws your eye up to the tall ceilings & two sets of double doors that open to the backyard. This house has an abundance of incredible character. The gourmet chef kitchen includes a large center island, Carrera marble counters, stainless-steel appliances, a breakfast area & walk in pantry. The elegant formal dining room has cedar-like wall coverings. The primary suite is on the main level & it boasts its own fireplace & a spa-like bathroom. The bathroom has two vanities, a stand-alone soaking tub, walk-in shower & double walk-in closets. There is an additional guest suite on the main level with a full bathroom. A large office with built-ins is conveniently located next to the primary bedroom. Chic light fixtures, hardwood floors, designer wallpaper & tile all add to the uniqueness of the house. Large windows & glass doors throughout bring in an abundant of natural light. There is a significant amount of storage throughout the home, in the kitchen, utility room & a cedar closet upstairs. There is additional living room on the second floor that is the perfect game room. Gracious front & rear covered patios with lush landscaping. The backyard is a private sanctuary & the patio is the perfect place to sit outside and relax while overlooking the pool and spa. The lot backs to a Greenbelt and is within walking distance to The Hills Country Club and golf courses. This house has it all and is ready for a new buyer that is looking for a beautiful estate property.
Location
State TX
County Travis
Rooms
Main Level Bedrooms 2
Interior
Interior Features Breakfast Bar, Built-in Features, Cedar Closet(s), Ceiling Fan(s), Beamed Ceilings, High Ceilings, Vaulted Ceiling(s), Stone Counters, Double Vanity, Entrance Foyer, Interior Steps, Multiple Dining Areas, Multiple Living Areas, Pantry, Primary Bedroom on Main, Walk-In Closet(s), Wet Bar
Heating Central
Cooling Ceiling Fan(s)
Flooring Carpet, Concrete, Tile, Wood
Fireplaces Number 2
Fireplaces Type Bedroom, Living Room, Primary Bedroom
Fireplace Y
Appliance Built-In Oven(s), Dishwasher, Disposal, Exhaust Fan, Microwave, Double Oven, Refrigerator, Trash Compactor, See Remarks
Exterior
Exterior Feature Private Yard
Garage Spaces 3.0
Fence Wrought Iron
Pool In Ground
Community Features Clubhouse, General Aircraft Airport, Golf, Pool, Sport Court(s)/Facility, Tennis Court(s), Walk/Bike/Hike/Jog Trail(s
Utilities Available Electricity Available, Natural Gas Available, Sewer Available, Water Available
Waterfront No
Waterfront Description None
View None
Roof Type Tile
Accessibility None
Porch Covered, Front Porch, Patio, Porch, Rear Porch
Parking Type Attached, Circular Driveway, Door-Multi, Driveway, Garage, Garage Faces Side
Total Parking Spaces 3
Private Pool Yes
Building
Lot Description Back to Park/Greenbelt, Near Golf Course, Sprinkler - Automatic, Trees-Large (Over 40 Ft)
Faces Northeast
Foundation Slab
Sewer MUD
Water MUD
Level or Stories Two
Structure Type Brick, Wood Siding
New Construction No
Schools
Elementary Schools Lakeway
Middle Schools Hudson Bend
High Schools Lake Travis
Others
HOA Fee Include Common Area Maintenance, Security
Restrictions City Restrictions,Deed Restrictions
Ownership Fee-Simple
Acceptable Financing Cash, Conventional
Tax Rate 2.2015
Listing Terms Cash, Conventional
Special Listing Condition Estate
Read Less Info
Want to know what your home might be worth? Contact us for a FREE valuation!

Our team is ready to help you sell your home for the highest possible price ASAP
Bought with Compass RE Texas, LLC
GET MORE INFORMATION

Heather Witte
Broker Associate | License ID: 550616
Broker Associate License ID: 550616


