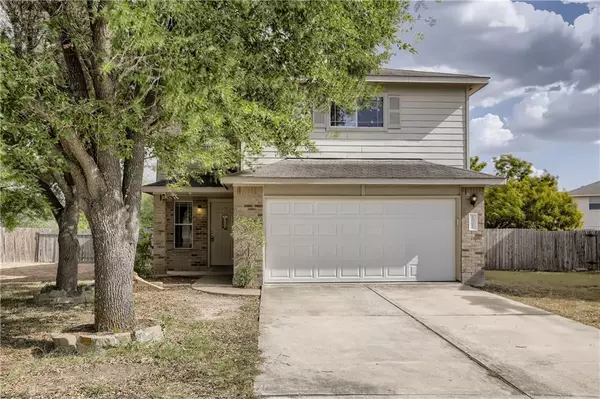For more information regarding the value of a property, please contact us for a free consultation.
Key Details
Property Type Single Family Home
Sub Type Single Family Residence
Listing Status Sold
Purchase Type For Sale
Square Footage 2,088 sqft
Price per Sqft $162
Subdivision Brushy Creek Meadows Sec 02
MLS Listing ID 2363982
Sold Date 10/05/22
Style 1st Floor Entry,Multi-level Floor Plan
Bedrooms 4
Full Baths 3
HOA Fees $32/qua
Originating Board actris
Year Built 2005
Annual Tax Amount $6,363
Tax Year 2021
Lot Size 9,783 Sqft
Property Description
A cul-de-sac location and a bright open floor plan with multiple living spaces are some of the great features you will find in this 2 story home located in the community of Brushy Creek Meadows. Upon entry you will find hard surface laminate floors throughout the lower level that makes this home ideal for relaxed entertaining. The spacious kitchen offers ample counter space, a decorative back splash, white cabinetry and a built-in microwave. A bedroom and full bath room on the lower level makes for an ideal guest or flex space to suite your needs. Upstairs features a large bonus room and remaining bedrooms that contain walk-in closets, in addition to a large primary suite with dual vanity sinks and large closet with shelving. The laundry room is conveniently located upstairs near all bedrooms. Enjoy living on a street with no thru traffic, having an extra large backyard with patio and storage shed plus access to a community pool. Plumbed for water softener. The home is close to several schools and has easy access to highways, tolls, shopping, restaurants, entertainment and so much more!
Location
State TX
County Williamson
Rooms
Main Level Bedrooms 1
Interior
Interior Features Laminate Counters, Double Vanity, Electric Dryer Hookup, Interior Steps, Multiple Living Areas, Open Floorplan, Pantry, Walk-In Closet(s), Washer Hookup
Heating Central
Cooling Central Air
Flooring Carpet, Laminate, Linoleum
Fireplace Y
Appliance Dishwasher, Disposal, Electric Range, Microwave, Electric Water Heater
Exterior
Exterior Feature No Exterior Steps, Pest Tubes in Walls
Garage Spaces 2.0
Fence Wood
Pool None
Community Features Park, Pool
Utilities Available Cable Connected, Electricity Connected, Sewer Connected
Waterfront No
Waterfront Description None
View Neighborhood
Roof Type Composition
Accessibility None
Porch Patio
Parking Type Attached, Garage Door Opener, Garage Faces Front
Total Parking Spaces 4
Private Pool No
Building
Lot Description Cul-De-Sac
Faces North
Foundation Slab
Sewer Public Sewer
Water Public
Level or Stories Two
Structure Type Brick, Cement Siding
New Construction No
Schools
Elementary Schools Ray Elementary
Middle Schools Farley
High Schools Hutto
Others
HOA Fee Include Common Area Maintenance
Restrictions Covenant,Deed Restrictions
Ownership Fee-Simple
Acceptable Financing Cash, Conventional
Tax Rate 2.5597
Listing Terms Cash, Conventional
Special Listing Condition Standard
Read Less Info
Want to know what your home might be worth? Contact us for a FREE valuation!

Our team is ready to help you sell your home for the highest possible price ASAP
Bought with All City Real Estate Ltd. Co
GET MORE INFORMATION

Heather Witte
Broker Associate | License ID: 550616
Broker Associate License ID: 550616


