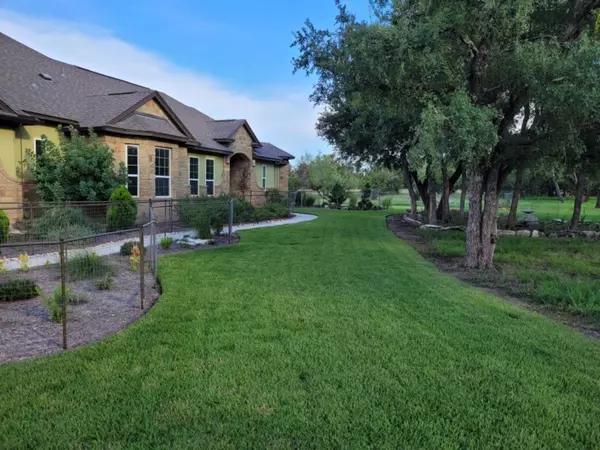For more information regarding the value of a property, please contact us for a free consultation.
Key Details
Property Type Single Family Home
Sub Type Single Family Residence
Listing Status Sold
Purchase Type For Sale
Square Footage 2,979 sqft
Price per Sqft $276
Subdivision Double Horn
MLS Listing ID 4500448
Sold Date 08/23/22
Style 1st Floor Entry
Bedrooms 4
Full Baths 3
HOA Fees $54/ann
Originating Board actris
Year Built 2017
Tax Year 2022
Lot Size 3.310 Acres
Property Description
Showing Monday-Friday from 11am-7pm and weekends from 10am-8pm.Appointment only with owner. Enjoy the good life in Texas Hill Country, stunning 4 BR home with 3-car garage on 3.3 acres in gated community. Custon built home with lots of features: irrigation system, landscaped yard, 3 full baths. Primary bath has 2 sinks, walk thru shower & jetted tub. Green house, corner lot, storage building and irrigated garden. High ceiling, 8 foot doors, kitchen island with granite countertop, steel appliances, entrance foyer, 2 living areas and 10' stone fireplace. Large formal dining room and study. Energy efficient 16 seer a/c unit. Walk-in closet and mud room. This neighborhood of custom built homes enjoys all that is good about the Hill Country. Contact a real estate agent and come see today, take your shoes and enjoy some unique amenities throughout the home. Have your agent make an appoint with the owner and ask them to bring you to view this custom built home .
Location
State TX
County Burnet
Rooms
Main Level Bedrooms 4
Interior
Interior Features Ceiling Fan(s), High Ceilings, Granite Counters, Electric Dryer Hookup, Multiple Dining Areas, Multiple Living Areas, Open Floorplan, Pantry, Primary Bedroom on Main, Recessed Lighting, Soaking Tub, Walk-In Closet(s), Washer Hookup
Heating Central, Fireplace(s)
Cooling Central Air
Flooring Concrete
Fireplaces Number 1
Fireplaces Type Living Room
Fireplace Y
Appliance Built-In Electric Oven, Built-In Electric Range, Microwave, Electric Oven, RNGHD
Exterior
Exterior Feature Gutters Partial
Garage Spaces 3.0
Fence None
Pool None
Community Features Controlled Access
Utilities Available Electricity Available
Waterfront No
Waterfront Description None
View Neighborhood
Roof Type Shingle
Accessibility Central Living Area
Porch Covered
Parking Type Driveway
Total Parking Spaces 3
Private Pool No
Building
Lot Description Back Yard, Corner Lot, Landscaped, Level, Trees-Heavy, Trees-Medium (20 Ft - 40 Ft)
Faces Northwest
Foundation Slab
Sewer Septic Tank
Water Private
Level or Stories One
Structure Type Masonry – All Sides
New Construction No
Schools
Elementary Schools Other
Middle Schools Marble Falls
High Schools Marble Falls
Others
HOA Fee Include See Remarks
Restrictions Deed Restrictions
Ownership Fee-Simple
Acceptable Financing Cash, Conventional
Tax Rate 1.6212
Listing Terms Cash, Conventional
Special Listing Condition Standard
Read Less Info
Want to know what your home might be worth? Contact us for a FREE valuation!

Our team is ready to help you sell your home for the highest possible price ASAP
Bought with Horseshoe Bay ONE Realty
GET MORE INFORMATION

Heather Witte
Broker Associate | License ID: 550616
Broker Associate License ID: 550616


