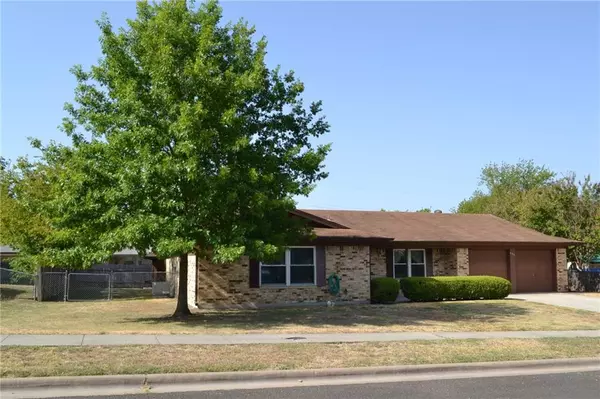For more information regarding the value of a property, please contact us for a free consultation.
Key Details
Property Type Single Family Home
Sub Type Single Family Residence
Listing Status Sold
Purchase Type For Sale
Square Footage 1,702 sqft
Price per Sqft $134
Subdivision Meadow Brook Estates
MLS Listing ID 5420704
Sold Date 08/16/22
Bedrooms 4
Full Baths 2
Originating Board actris
Year Built 1975
Tax Year 2021
Lot Size 0.287 Acres
Property Description
FOUR BEDROOMS, TWO FAMILY ROOMS, TWO FULL BATHS, TWO CAR GARAGE, 1701 SQUARE FEET, FOUR SIDES BRICK, REFRIGERATOR, WASHER AND DRYER INCLUDED, NEWER DUAL-PANE VINYL WINDOWS AND PATIO DOOR This home is being sold by the original owner and has been meticulously maintained. The main family room features a ceiling fan, laminate flooring, and cozy wood burning fireplace with mantle, hearth and glass fireplace doors. The kitchen has a glass top range with self-cleaning oven, dishwasher, microwave, breakfast bar, and the freezer-on-the bottom refrigerator stays. The dining area has laminate flooring and a bay window. The large second family room can be used as a den, office, formal dining room, or any need you have. The master bedroom has a ceiling fan, walk-in closet, and private bath with shower. There is carpet in the master bedroom and second family room only. The crepe myrtles, oak tree, and shrubs enhance the home's curb appeal. Enjoy the mornings on the partially covered 9' 6" X 16' front porch. The large back yard is fully fenced. There is a 10' X 12' patio for the grill. The 16' X 19' pergola has many entertaining options. A sidewalk on the side of the house leads to the gate to the back yard. The garage has two garage door openers. ~ Please visit the virtual tour for video tours. We are sure you will love this home as much as the owners have.
Location
State TX
County Coryell
Rooms
Main Level Bedrooms 4
Interior
Interior Features Two Primary Baths, Ceiling Fan(s), Electric Dryer Hookup, Multiple Living Areas, Primary Bedroom on Main, Walk-In Closet(s), Washer Hookup
Heating Central, Electric, Fireplace(s)
Cooling Ceiling Fan(s), Central Air, Electric
Flooring Carpet, Laminate, Vinyl
Fireplaces Number 1
Fireplaces Type Wood Burning
Fireplace Y
Appliance Electric Range, Microwave, Refrigerator, Washer/Dryer
Exterior
Exterior Feature None
Garage Spaces 2.0
Fence Back Yard, Chain Link, Wood
Pool None
Community Features None
Utilities Available Electricity Connected, Water Connected
Waterfront No
Waterfront Description None
View None
Roof Type Shingle
Accessibility None
Porch Patio, See Remarks
Parking Type Attached, Driveway, Garage, Garage Door Opener
Total Parking Spaces 2
Private Pool No
Building
Lot Description Back Yard, Front Yard
Faces North
Foundation Slab
Sewer Public Sewer
Water Public
Level or Stories One
Structure Type Brick,Masonry – All Sides
New Construction No
Schools
Elementary Schools C R Clements/Hollie Parsons
Middle Schools Copperas Cove
High Schools Copperas Cove
School District Copperas Cove Isd
Others
Restrictions City Restrictions
Ownership Fee-Simple
Acceptable Financing Cash, Conventional, FHA, Texas Vet, VA Loan
Tax Rate 2.404188
Listing Terms Cash, Conventional, FHA, Texas Vet, VA Loan
Special Listing Condition Standard
Read Less Info
Want to know what your home might be worth? Contact us for a FREE valuation!

Our team is ready to help you sell your home for the highest possible price ASAP
Bought with Exit Heart Of Texas Realty - K
GET MORE INFORMATION

Heather Witte
Broker Associate | License ID: 550616
Broker Associate License ID: 550616


