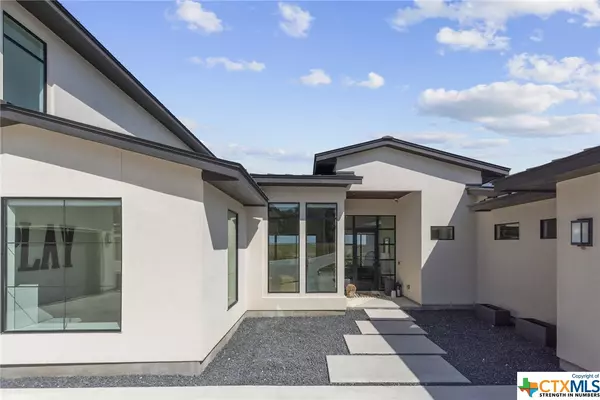For more information regarding the value of a property, please contact us for a free consultation.
Key Details
Property Type Single Family Home
Sub Type Single Family Residence
Listing Status Sold
Purchase Type For Sale
Square Footage 5,132 sqft
Price per Sqft $389
Subdivision Ramble Ridge
MLS Listing ID 464380
Sold Date 05/17/22
Style Contemporary/Modern
Bedrooms 5
Full Baths 5
Construction Status Resale
HOA Fees $57/ann
HOA Y/N Yes
Year Built 2018
Lot Size 2.300 Acres
Acres 2.3
Property Description
Beautiful David Mills Custom Home located in the Ramble Ridge gated community sits on 2.3 acres!. This 2 story, 5 bedroom, 4.5 bathroom home is an open floor plan with many windows, large kitchen, open family room with multiple flex areas throughout the home. Game Room upstairs with entertaining space and gorgeous view of the hill country. 2 oversized 2-car garages, one with drive-thru access and large circle driveway! Lots of covered patio space for entertaining, custom outdoor kitchen with refrigerator, pellet smoker, green egg and option for gas grill. Custom heated pool with spa, sun deck and swim up bar.
You'll be able to watch the sunrise over the Texas hill country from your back covered patio with a cup of coffee! Schedule your tour today!
Location
State TX
County Comal
Direction Southwest
Interior
Interior Features Bookcases, Tray Ceiling(s), Ceiling Fan(s), Chandelier, Dry Bar, Separate/Formal Dining Room, Double Vanity, Dumbwaiter, Entrance Foyer, Game Room, Garden Tub/Roman Tub, High Ceilings, Home Office, Jetted Tub, Master Downstairs, Multiple Living Areas, Multiple Dining Areas, Main Level Master, Multiple Closets, Open Floorplan, Stone Counters
Heating Central, Fireplace(s), Propane, Multiple Heating Units
Cooling Central Air, Electric, 3+ Units, Attic Fan
Flooring Ceramic Tile, Hardwood
Fireplaces Type Fireplace Screen, Gas Log, Great Room, Living Room, Propane, See Through
Fireplace Yes
Appliance Convection Oven, Double Oven, Dishwasher, Gas Cooktop, Disposal, Multiple Water Heaters, Other, Propane Water Heater, Some Commercial Grade, See Remarks, Tankless Water Heater, Vented Exhaust Fan, Wine Refrigerator, Some Gas Appliances, Built-In Oven, Cooktop, Microwave, Water Softener Owned
Laundry Washer Hookup, Electric Dryer Hookup, Laundry in Utility Room, Laundry Room, Laundry Tub, Sink
Exterior
Exterior Feature Balcony, Covered Patio, Deck, Fire Pit, Gas Grill, Lighting, Outdoor Grill, Outdoor Kitchen, Porch, Patio, Private Yard, Security Lighting, Propane Tank - Owned
Parking Features Attached, Circular Driveway, Door-Multi, Garage, Garage Door Opener, Oversized, Garage Faces Side
Garage Spaces 3.0
Garage Description 3.0
Fence Back Yard, Gate, Pipe, Wrought Iron, Wire
Pool Black Bottom, Fenced, Filtered, Gunite, Gas Heat, Heated, In Ground, Outdoor Pool, Private, Pool Sweep, Pool/Spa Combo, Tile, Waterfall
Community Features Fishing, Pier, Gated
Utilities Available Cable Available, Electricity Available, Fiber Optic Available, Propane, Phone Available, Trash Collection Private, Underground Utilities
View Y/N Yes
Water Access Desc Community/Coop
View Hills, Panoramic, Rural, Trees/Woods
Roof Type Metal
Porch Balcony, Bar, Covered, Deck, Patio, Porch, Refrigerator
Private Pool Yes
Building
Faces Southwest
Story 2
Entry Level Two
Foundation Slab
Sewer Aerobic Septic
Water Community/Coop
Architectural Style Contemporary/Modern
Level or Stories Two
Construction Status Resale
Schools
Elementary Schools Garden Ridge Elementary
Middle Schools Danville Middle School
High Schools Davenport High School
School District Comal Isd
Others
HOA Name Ramble Ridge Property Qwners
Tax ID 153984
Security Features Gated Community,Security System Owned,Controlled Access,Smoke Detector(s),Security Lights
Acceptable Financing Cash, Conventional
Listing Terms Cash, Conventional
Financing Conventional
Read Less Info
Want to know what your home might be worth? Contact us for a FREE valuation!

Our team is ready to help you sell your home for the highest possible price ASAP

Bought with NON-MEMBER AGENT • Non Member Office
GET MORE INFORMATION
Heather Witte
Broker Associate | License ID: 550616
Broker Associate License ID: 550616




