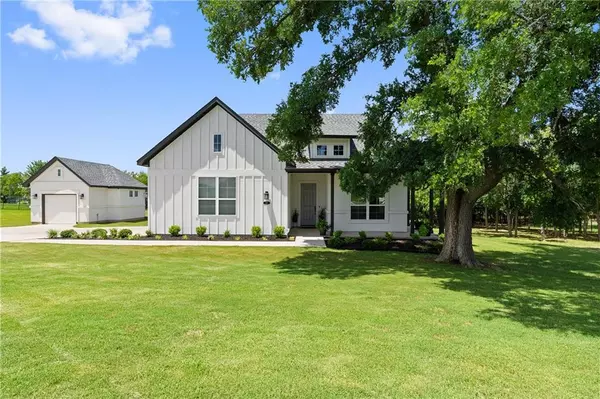For more information regarding the value of a property, please contact us for a free consultation.
Key Details
Property Type Single Family Home
Sub Type Single Family Residence
Listing Status Sold
Purchase Type For Sale
Square Footage 1,888 sqft
Price per Sqft $332
Subdivision Double Eagle Ranch, Sec 2
MLS Listing ID 9933294
Sold Date 07/21/22
Bedrooms 4
Full Baths 3
HOA Fees $29/ann
Originating Board actris
Year Built 2019
Tax Year 2021
Lot Size 0.818 Acres
Property Description
Welcome to it all! Located in Cedar Creek - between Bastrop and just east of Austin, this is just right for you. 30 minutes from downtown ATX, 15 minutes from Austin-Bergstrom International Airport, and 15 minutes to historic downtown Bastrop. Small town charm and outdoor adventure has never been so sweet! This unique property is located in highly sought-after Double Eagle Ranch; an acreage community with hill country terrain. Arrive to a majestic native oak on front lawn with an expansive .8180 acre lot. 1,888 SF, 4BR, 3BATH with soaring ceilings. Floor plan is perfection in design and function. Open concept, anchored by a central great room with large windows and a ton of natural light. Dining opens to kitchen and living. Beautiful electric fireplace with TV location above, shiplap and custom built-ins. Primary bedroom is large with bay window seating area. Primary bath includes large walk-in shower, soaker tub, double vanity, and walk-in closet. Two secondary bedrooms share hall bath, separate full bed/bath for guest or flex space (home office/gym/learning room). Every detail complements this special modern farmhouse architecture: wood-like tile, quartz countertops, cabinet hardware. Saving the best for last-this YARD! Enjoy the outdoors sunup to sundown while watching the local wildlife. Two glass door panels slide open for a walk out to enjoy a cup of coffee or a book on the back patio and take in the wooded views. A blank canvas for a playscape, pool or bocci ball! BONUS: Detached 417 SF garage for additional use and storage. (Home built in 2019, by Brohn Homes)
Location
State TX
County Bastrop
Rooms
Main Level Bedrooms 4
Interior
Interior Features Built-in Features, Ceiling Fan(s), High Ceilings, Quartz Counters, Double Vanity, Kitchen Island, Open Floorplan, Pantry, Primary Bedroom on Main, Recessed Lighting, Soaking Tub, Walk-In Closet(s), Washer Hookup, Wired for Sound
Heating Central, Electric, Fireplace Insert
Cooling Ceiling Fan(s), Central Air, Electric
Flooring Carpet, Tile
Fireplaces Number 1
Fireplaces Type Family Room, Insert
Fireplace Y
Appliance Built-In Electric Oven, Dishwasher, Disposal, Electric Cooktop, Exhaust Fan, Microwave, Stainless Steel Appliance(s), Electric Water Heater
Exterior
Exterior Feature Gutters Partial, Lighting
Garage Spaces 3.0
Fence None
Pool None
Community Features Cluster Mailbox
Utilities Available Electricity Connected, High Speed Internet, Phone Available, Sewer Connected, Underground Utilities, Water Connected
Waterfront No
Waterfront Description None
View Trees/Woods
Roof Type Shingle
Accessibility None
Porch Covered, Front Porch, Rear Porch
Parking Type Attached, Detached, Driveway, Garage, Garage Faces Side, Paved
Total Parking Spaces 7
Private Pool No
Building
Lot Description Back Yard, Few Trees, Front Yard, Landscaped, Native Plants, Public Maintained Road, Sprinkler - In Rear, Sprinkler - In Front, Trees-Large (Over 40 Ft), Trees-Medium (20 Ft - 40 Ft), Trees-Small (Under 20 Ft), Views
Faces South
Foundation Slab
Sewer Aerobic Septic
Water Public
Level or Stories One
Structure Type HardiPlank Type, Stucco
New Construction No
Schools
Elementary Schools Bluebonnet (Bastrop Isd)
Middle Schools Cedar Creek
High Schools Cedar Creek
Others
HOA Fee Include Common Area Maintenance
Restrictions None
Ownership Fee-Simple
Acceptable Financing Cash, Conventional, FHA, VA Loan
Tax Rate 1.895
Listing Terms Cash, Conventional, FHA, VA Loan
Special Listing Condition Standard
Read Less Info
Want to know what your home might be worth? Contact us for a FREE valuation!

Our team is ready to help you sell your home for the highest possible price ASAP
Bought with Compass RE Texas, LLC
GET MORE INFORMATION

Heather Witte
Broker Associate | License ID: 550616
Broker Associate License ID: 550616


