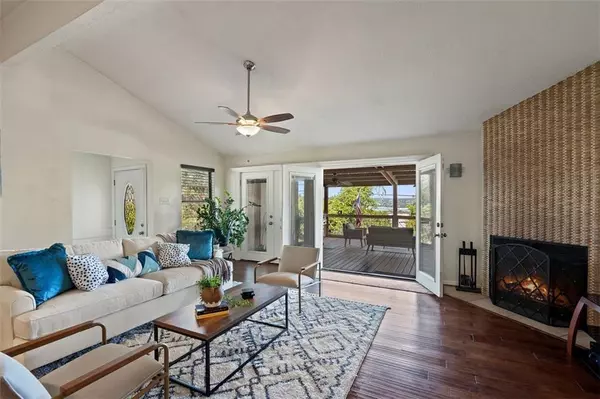For more information regarding the value of a property, please contact us for a free consultation.
Key Details
Property Type Single Family Home
Sub Type Single Family Residence
Listing Status Sold
Purchase Type For Sale
Square Footage 1,452 sqft
Price per Sqft $363
Subdivision Highland Club Village Sec 01
MLS Listing ID 5108010
Sold Date 07/18/22
Bedrooms 3
Full Baths 2
Originating Board actris
Year Built 1985
Tax Year 2021
Lot Size 6,403 Sqft
Lot Dimensions 69
Property Description
With unobstructed views of Lake Travis, this charming home has the best of both worlds, city- and lake-living. The thoughtful, open concept living area showcases a beautiful fireplace and leads out to an inviting deck perfect for lounging and entertaining. The home sits amongst million-dollar homes, lake bungalows, and short-term rentals. It is just a short drive or stroll to the lake and boat docks, close to Lakeway and the Mansfield Dam. *Roof will be replaced and completed Tuesday 6/21/2022*
Location
State TX
County Travis
Rooms
Main Level Bedrooms 3
Interior
Interior Features Breakfast Bar, Beamed Ceilings, Vaulted Ceiling(s), French Doors, Pantry, Primary Bedroom on Main
Heating Central
Cooling Central Air
Flooring Carpet, Tile, Wood
Fireplaces Number 1
Fireplaces Type Great Room, Wood Burning
Fireplace Y
Appliance Dishwasher, Exhaust Fan, Microwave, Free-Standing Range, Electric Water Heater
Exterior
Exterior Feature Private Yard
Fence Chain Link
Pool None
Community Features None
Utilities Available Above Ground
Waterfront No
Waterfront Description None
View Lake, River
Roof Type Composition
Accessibility None
Porch Deck
Parking Type Carport
Total Parking Spaces 2
Private Pool No
Building
Lot Description Rolling Slope, Trees-Medium (20 Ft - 40 Ft)
Faces East
Foundation Slab
Sewer Septic Tank
Water MUD
Level or Stories One
Structure Type Vinyl Siding
New Construction No
Schools
Elementary Schools Lake Travis
Middle Schools Hudson Bend
High Schools Lake Travis
Others
HOA Fee Include Common Area Maintenance
Restrictions Deed Restrictions
Ownership Fee-Simple
Acceptable Financing Cash, Conventional, FHA, VA Loan
Tax Rate 1.8561
Listing Terms Cash, Conventional, FHA, VA Loan
Special Listing Condition Standard
Read Less Info
Want to know what your home might be worth? Contact us for a FREE valuation!

Our team is ready to help you sell your home for the highest possible price ASAP
Bought with eXp Realty LLC
GET MORE INFORMATION

Heather Witte
Broker Associate | License ID: 550616
Broker Associate License ID: 550616


