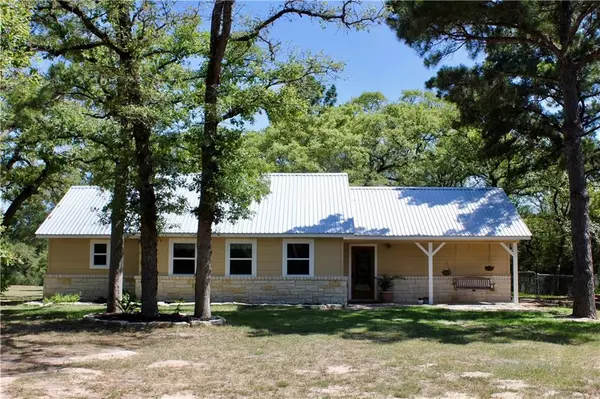For more information regarding the value of a property, please contact us for a free consultation.
Key Details
Property Type Single Family Home
Sub Type Single Family Residence
Listing Status Sold
Purchase Type For Sale
Square Footage 1,285 sqft
Price per Sqft $400
Subdivision Yes
MLS Listing ID 6846310
Sold Date 06/29/22
Bedrooms 2
Full Baths 2
Originating Board actris
Year Built 1988
Tax Year 2022
Lot Size 10.000 Acres
Property Description
Perfect-size place in the country w/quick commutes to Austin (1 hr.), Bastrop (35 min.), Taylor (30 min.), Elgin (20 min.) and Manor (40)!
This listing features 10 acres and a 2/2 - 1,295 sqft. home tucked into a clearing at the end of a beautiful drive and surrounded by a buffer of woods for total privacy! Other features include; a 30'x30' metal workshop/garage (220V electric, water and 9K lb. lift) with an additional 30' of covered parking on a concrete slab with a nearby concrete patio for BBQing that make up a great outdoor entertaining area, custom-built coop for chickens, 10'x20' pole barn, metal storage shed, 30 amp RV hookup and tons of wildlife that call this place home!
Open the beautiful, beveled-glass front door and sit for a while on the front porch swing, a great place to sit and watch a pair of woodpeckers who return yearly to nest in a nearby tree, the plentiful white-tail deer or a host of other critters, the back yard is chain-link fenced for pets and a pond behind the house that's been stocked with Bass and Catfish is a great year-round fishing hole and a draw for ducks in the fall. Trails and cutouts in the woods are an extra perk for horse riding or ATVs! Thoughtful layout of the home, outside structures, pond and trails maximizes everything this property has to offer!
**PLEASE CHECK BACK FOR PIC OF THE HOME'S INTERIOR**
*New AC evaporator and air handler in 2021.
*double-hung windows installed in 2019.
*Roof replaced in 2018.
*Perimeter net-wire fencing for several livestock options and no wild hogs!
Location
State TX
County Lee
Rooms
Main Level Bedrooms 2
Interior
Interior Features Ceiling Fan(s), Laminate Counters, Gas Dryer Hookup, Eat-in Kitchen, No Interior Steps, Open Floorplan, Pantry, Primary Bedroom on Main, Recessed Lighting, Track Lighting, Two Primary Closets, Washer Hookup
Heating Central, Electric, Wood Stove
Cooling Ceiling Fan(s), Central Air, Electric
Flooring Carpet, Tile
Fireplaces Type EPA Certified Wood Stove, Free Standing, Glass Doors, Living Room, Wood Burning
Fireplace Y
Appliance Dishwasher, Dryer, Exhaust Fan, Gas Range, Microwave, Free-Standing Gas Oven, Plumbed For Ice Maker, Refrigerator, Washer/Dryer, Water Heater
Exterior
Exterior Feature Lighting, No Exterior Steps, RV Hookup, Satellite Dish
Fence Back Yard, Chain Link, Fenced, Livestock, Partial
Pool None
Community Features None
Utilities Available Above Ground, Electricity Connected, Propane, Water Connected
Waterfront No
Waterfront Description None
View Rural, Trees/Woods
Roof Type Metal
Accessibility None
Porch Covered, Front Porch
Parking Type Additional Parking, Covered, Detached Carport, Open, RV Access/Parking
Total Parking Spaces 5
Private Pool No
Building
Lot Description Public Maintained Road, Trees-Heavy, Trees-Large (Over 40 Ft), Many Trees, Trees-Medium (20 Ft - 40 Ft), Trees-Small (Under 20 Ft)
Faces North
Foundation Slab
Sewer Septic Tank
Water Public
Level or Stories One
Structure Type HardiPlank Type, Stone Veneer
New Construction No
Schools
Elementary Schools Lexington
Middle Schools Lexington
High Schools Lexington
Others
Restrictions Deed Restrictions
Acceptable Financing Cash, Conventional, FHA, VA Loan
Tax Rate 1.7753
Listing Terms Cash, Conventional, FHA, VA Loan
Special Listing Condition Standard
Read Less Info
Want to know what your home might be worth? Contact us for a FREE valuation!

Our team is ready to help you sell your home for the highest possible price ASAP
Bought with Compass RE Texas, LLC
GET MORE INFORMATION

Heather Witte
Broker Associate | License ID: 550616
Broker Associate License ID: 550616


