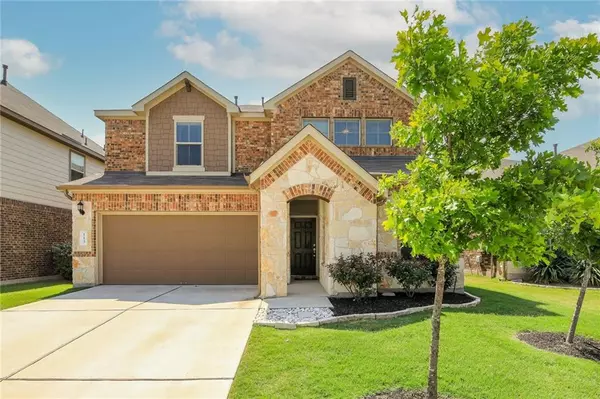For more information regarding the value of a property, please contact us for a free consultation.
Key Details
Property Type Single Family Home
Sub Type Single Family Residence
Listing Status Sold
Purchase Type For Sale
Square Footage 2,457 sqft
Price per Sqft $203
Subdivision Hutto Xing Ph 2
MLS Listing ID 3281002
Sold Date 06/27/22
Bedrooms 4
Full Baths 3
HOA Fees $60/qua
Originating Board actris
Year Built 2016
Tax Year 2022
Lot Size 5,401 Sqft
Property Description
Gorgeous Two-Story Home in the Hutto Crossing Community. This home offers striking curb appeal with a well-manicured front yard and gorgeous brick & stone masonry. The interior offers an elegant open floor plan with beautiful hardwood floors, tall ceilings, and recessed lighting. The luminous living room offers walls of windows that bring in natural light and offers a gas log fireplace nestled in a floor-to-ceiling stone hearth with a rich wood mantle. This floor plan is made for entertaining with a centrally located dining area and oversized center island featuring inviting breakfast bar seating. The beautiful kitchen features sleek granite countertops, SS appliances, a gas range, a pantry, and a convenient built-in desk area that would make the perfect study nook for the family computer. The main floor also offers a front-facing guest bedroom that would also make the perfect home office and a full guest bathroom. Upstairs you will find a huge primary bedroom with an amazing spa-like ensuite bathroom that offers a spacious dual granite vanity, a relaxing garden tub, a large standing shower, and a huge walk-in closet with built-in shelving. The spacious covered back patio is the perfect place for relaxing and entertaining with a backyard BBQ and overlooks the perfectly sized, fenced-in backyard that is a blank slate for you to create your ideal outdoor oasis. Hutto Crossing residents enjoy Carmel Creek HOA’s lovely community amenities including a park, playground, community pool, and serene walking trails. This amazing location is less than two miles from the up-and-coming Hutto Co-op District, which is an awesome 35-acre mixed-use development that serves as home to the new city hall & library that will offer a great selection of shops and restaurants (Southside Market BBQ!!), & fun activities for all ages. Easy access to 79 & 130. Just 30 miles NE of Austin, and 10 miles W of Taylor. This is a hot Austin suburb with community-oriented, small Texas town vibes.
Location
State TX
County Williamson
Rooms
Main Level Bedrooms 1
Interior
Interior Features Breakfast Bar, Built-in Features, Ceiling Fan(s), High Ceilings, Granite Counters, Double Vanity, Electric Dryer Hookup, Entrance Foyer, In-Law Floorplan, Interior Steps, Kitchen Island, Open Floorplan, Pantry, Recessed Lighting, Storage, Walk-In Closet(s), Washer Hookup
Heating Central, Natural Gas
Cooling Central Air
Flooring Carpet, Tile, Wood
Fireplaces Number 1
Fireplaces Type Gas Log, Living Room
Fireplace Y
Appliance Dishwasher, Disposal, Exhaust Fan, Gas Range, Microwave, Gas Oven, Free-Standing Gas Range, Stainless Steel Appliance(s), Water Heater, Water Softener Owned
Exterior
Exterior Feature Gutters Full, Lighting, Private Yard
Garage Spaces 2.0
Fence Back Yard, Fenced, Gate, Privacy, Wood
Pool None
Community Features Cluster Mailbox, Common Grounds, Curbs, Park, Picnic Area, Playground, Pool, Sport Court(s)/Facility, Walk/Bike/Hike/Jog Trail(s
Utilities Available Cable Available, Electricity Available, High Speed Internet, Natural Gas Available, Sewer Available, Water Available
Waterfront No
Waterfront Description None
View Neighborhood
Roof Type Composition
Accessibility None
Porch Covered, Rear Porch
Parking Type Attached, Garage, Garage Door Opener, Garage Faces Front
Total Parking Spaces 2
Private Pool No
Building
Lot Description Back Yard, Few Trees, Front Yard, Interior Lot, Landscaped, Sprinkler - Automatic, Sprinkler - In Rear, Sprinkler - In Front, Trees-Small (Under 20 Ft)
Faces Southeast
Foundation Slab
Sewer Public Sewer
Water Public
Level or Stories Two
Structure Type Brick, Masonry – Partial, Stone
New Construction No
Schools
Elementary Schools Nadine Johnson
Middle Schools Farley
High Schools Hutto
Others
HOA Fee Include Common Area Maintenance
Restrictions Deed Restrictions
Ownership Fee-Simple
Acceptable Financing Cash, Conventional, FHA, VA Loan
Tax Rate 2.55966
Listing Terms Cash, Conventional, FHA, VA Loan
Special Listing Condition Standard
Read Less Info
Want to know what your home might be worth? Contact us for a FREE valuation!

Our team is ready to help you sell your home for the highest possible price ASAP
Bought with Sky Realty
GET MORE INFORMATION

Heather Witte
Broker Associate | License ID: 550616
Broker Associate License ID: 550616


