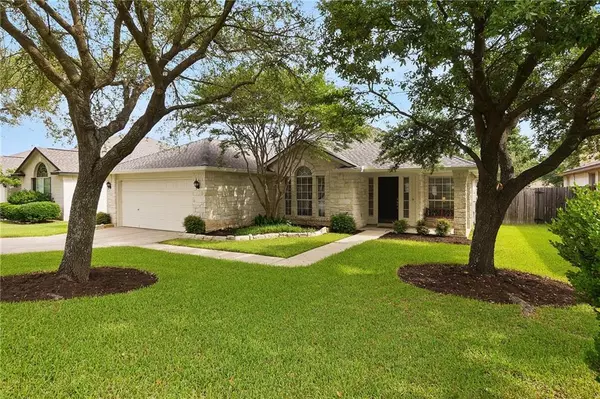For more information regarding the value of a property, please contact us for a free consultation.
Key Details
Property Type Single Family Home
Sub Type Single Family Residence
Listing Status Sold
Purchase Type For Sale
Square Footage 2,038 sqft
Price per Sqft $343
Subdivision Avery Ranch West Ph 01
MLS Listing ID 7812474
Sold Date 06/24/22
Bedrooms 3
Full Baths 2
HOA Fees $56/qua
Originating Board actris
Year Built 2001
Tax Year 2021
Lot Size 9,347 Sqft
Property Description
In the heart of Avery Ranch, tucked among mature oaks, you will find this quiet and unassuming home. The exterior of this home includes a 2 car garage, stone and beautiful landscaping. Stepping inside you are greeted by a generous open concept floor plan with natural light and wood-like flooring. The floor plan was designed with entertaining in mind with good flow from one space to the next. Host large gatherings or curl up for a night of movies and popcorn in the beautiful living space. A dedicated study provides an functional space that includes custom built-ins and a desk, great for working from home. Host dinner parties or holiday gatherings in the large kitchen and dining area. Prepare meals in the well designed kitchen with lots of storage and counter space, tile backsplash, and SS appliances. Stir up a cold beverage, serve an array of appetizers, or brew up a hot cup of coffee at the built-in buffet. Curl up with your favorite book in one of the custom window seats while taking in the view of the beautiful backyard. The owner's retreat is pure relaxation with space for a suite of king sized furniture, a calming neutral toned wall color, and natural light that softly filters throughout. A simple yet stylish ensuite boasts a dual vanity, soaking tub, and separate shower. The impeccably presented backyard features lush green grass, mature trees, and an expansive entertainer's patio with both covered and uncovered areas. It's rare to find a backyard as beautiful and well-maintained as this one. Within minutes of your doorstep to multiple shopping and dining options, Avery Ranch Golf Club, Brushy Creek Lake and Hike & Bike trails, Apple, The Domain, Austin Light Rail, Dell Children's and Texas Children's Hospitals. This property presents an outstanding lifestyle or investment opportunity. Be quick!
Location
State TX
County Williamson
Rooms
Main Level Bedrooms 3
Interior
Interior Features Breakfast Bar, Ceiling Fan(s), High Ceilings, Chandelier, Laminate Counters, Double Vanity, Electric Dryer Hookup, Kitchen Island, No Interior Steps, Open Floorplan, Pantry, Primary Bedroom on Main, Recessed Lighting, Smart Thermostat, Walk-In Closet(s), Washer Hookup, Wired for Sound
Heating Central
Cooling Central Air
Flooring Carpet, Laminate, Tile
Fireplaces Type None
Fireplace Y
Appliance Dishwasher, Disposal, Microwave, Free-Standing Gas Range, Stainless Steel Appliance(s)
Exterior
Exterior Feature Private Yard
Garage Spaces 2.0
Fence Wood
Pool None
Community Features Clubhouse, Common Grounds, Golf, Park, Playground, Pool, Tennis Court(s), Walk/Bike/Hike/Jog Trail(s
Utilities Available Electricity Available, Natural Gas Available, Sewer Available, Underground Utilities, Water Available
Waterfront No
Waterfront Description None
View None
Roof Type Composition
Accessibility None
Porch Covered, Patio
Parking Type Attached, Garage Door Opener
Total Parking Spaces 4
Private Pool No
Building
Lot Description Interior Lot, Landscaped, Sprinkler - Automatic, Sprinkler - In Rear, Sprinkler - In Front, Sprinkler - Side Yard, Trees-Large (Over 40 Ft)
Faces South
Foundation Slab
Sewer Public Sewer
Water Public
Level or Stories One
Structure Type Masonry – All Sides, Stone
New Construction No
Schools
Elementary Schools Rutledge
Middle Schools Stiles
High Schools Vista Ridge
Others
HOA Fee Include Common Area Maintenance
Restrictions Deed Restrictions
Ownership Fee-Simple
Acceptable Financing Cash, Conventional
Tax Rate 2.5076
Listing Terms Cash, Conventional
Special Listing Condition Standard
Read Less Info
Want to know what your home might be worth? Contact us for a FREE valuation!

Our team is ready to help you sell your home for the highest possible price ASAP
Bought with Keller Williams Realty
GET MORE INFORMATION

Heather Witte
Broker Associate | License ID: 550616
Broker Associate License ID: 550616


