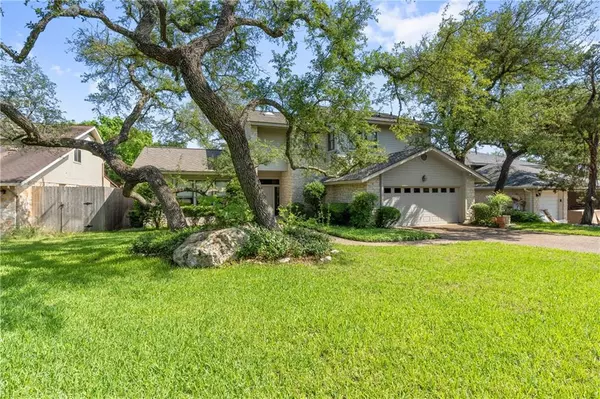For more information regarding the value of a property, please contact us for a free consultation.
Key Details
Property Type Single Family Home
Sub Type Single Family Residence
Listing Status Sold
Purchase Type For Sale
Square Footage 2,410 sqft
Price per Sqft $377
Subdivision Jester Estate Sec 01 Ph 01
MLS Listing ID 8847731
Sold Date 06/10/22
Style 1st Floor Entry
Bedrooms 3
Full Baths 2
Half Baths 1
HOA Fees $7/ann
Originating Board actris
Year Built 1982
Annual Tax Amount $4,707
Tax Year 2021
Lot Size 10,280 Sqft
Property Sub-Type Single Family Residence
Property Description
Enjoy the Austin lifestyle in this fabulous 3 bed / 2.5 bath and claim your place in the highly coveted subdivision of Jester Estates. This home has great bones and is just awaiting your personal touch. A great floor plan with exceptional views and a stunning yard. Downstairs you will notice the sizable formal living room with its own fireplace, as well as, the expansive formal dining room flooded with tons of natural light and beautiful crown molding. The eat-in Kitchen is a great size with views of the beautiful back yard. The kitchen has access to a very nice enclosed patio conveniently fitted for grilling and the upstairs master bedroom has a deck with stunning views for enjoying morning coffee or simply relaxing with a good book (please note that the outside deck is in disrepair - owners priced the home knowing that the deck will need to be replaced). All 3 bedrooms are situated upstairs and each of them provide plenty of room with excellent closet space.
There is also a very affordable Private Club nearby providing tons of amenities such as swimming, tennis, playground, etc. Simply visit http://jesterclub.org for more information. This is a Must See!
Please do not attempt to step on the deck - doors are locked and taped closed for safety reasons.
Location
State TX
County Travis
Interior
Interior Features High Ceilings, Chandelier, Crown Molding, Eat-in Kitchen, Multiple Dining Areas
Heating Central
Cooling Central Air
Flooring Carpet, Linoleum, Tile
Fireplaces Number 1
Fireplaces Type Living Room
Fireplace Y
Appliance Built-In Electric Oven, Dishwasher, Disposal
Exterior
Exterior Feature Gutters Partial, Private Yard
Garage Spaces 2.0
Fence Back Yard
Pool None
Community Features None
Utilities Available Electricity Connected, Phone Connected, Water Connected
Waterfront Description None
View Hill Country, See Remarks
Roof Type Composition,Shingle
Accessibility None
Porch Deck, Porch
Total Parking Spaces 4
Private Pool No
Building
Lot Description Landscaped, Private, Sprinkler - Automatic, Trees-Medium (20 Ft - 40 Ft), Views, See Remarks
Faces Northeast
Foundation Slab
Sewer Public Sewer
Water Public
Level or Stories Two
Structure Type Wood Siding
New Construction No
Schools
Elementary Schools Hill
Middle Schools Murchison
High Schools Anderson
School District Austin Isd
Others
Restrictions Deed Restrictions
Ownership Fee-Simple
Acceptable Financing Cash, Conventional
Tax Rate 2.17668
Listing Terms Cash, Conventional
Special Listing Condition Standard
Read Less Info
Want to know what your home might be worth? Contact us for a FREE valuation!

Our team is ready to help you sell your home for the highest possible price ASAP
Bought with Keller Williams Realty
GET MORE INFORMATION
Heather Witte
Broker Associate | License ID: 550616
Broker Associate License ID: 550616


