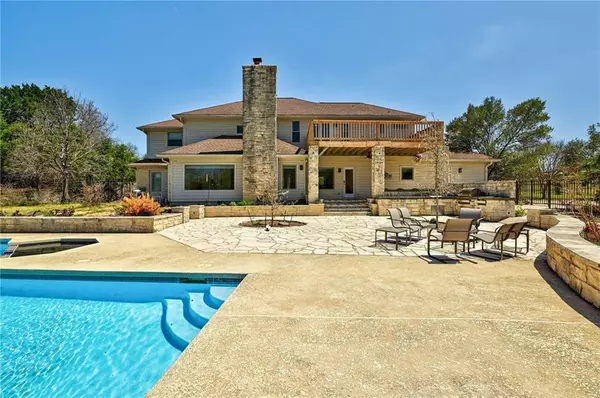For more information regarding the value of a property, please contact us for a free consultation.
Key Details
Property Type Single Family Home
Sub Type Single Family Residence
Listing Status Sold
Purchase Type For Sale
Square Footage 3,270 sqft
Price per Sqft $572
Subdivision The Estates Of Barton Creek
MLS Listing ID 3222791
Sold Date 05/27/22
Bedrooms 4
Full Baths 4
Half Baths 1
HOA Fees $41/ann
Originating Board actris
Year Built 1983
Annual Tax Amount $14,051
Tax Year 2021
Lot Size 1.454 Acres
Property Description
Private Hill Country 4 bedroom, 4.5 bath retreat down the street from the world class Barton Creek Country Club & Omni Resort. Located within easy access to Austin’s airports, downtown, and nearby private schools, this home is secluded from neighbors with the park-like 1 1/2 acres of outdoor vistas and majestic sunsets. Almost 2,000sf of outdoor entertainment on limestone patio includes pool and built-in spa, covered dining, outdoor gas grill and burner, smoker pit, and campfire. Downstairs, the open family room offers a gas wood burning fireplace with beautiful mesquite hardwood floors, high efficiency Pella windows, and a private study with custom built-ins. Oversized garage and workshop access the mud/utility room with full bath. Hardwood floors throughout the upstairs bedrooms includes Primary bedroom with oversized balcony deck. Low property taxes make this a dream home for families or vacation!
Location
State TX
County Travis
Interior
Interior Features Ceiling Fan(s), High Ceilings, Corian Counters, Entrance Foyer, Open Floorplan, Pantry, Walk-In Closet(s)
Heating Central
Cooling Central Air
Flooring Tile, Wood
Fireplaces Number 1
Fireplaces Type Family Room, Gas Starter, Masonry, Wood Burning
Fireplace Y
Appliance Built-In Electric Oven, Dishwasher, Gas Cooktop, Microwave, Stainless Steel Appliance(s)
Exterior
Exterior Feature Balcony, Outdoor Grill
Garage Spaces 2.0
Fence Back Yard, Wrought Iron
Pool In Ground, Pool Sweep, Pool/Spa Combo
Community Features Golf
Utilities Available Electricity Connected, Natural Gas Connected, Water Connected
Waterfront No
Waterfront Description None
View Neighborhood, Trees/Woods
Roof Type Composition
Accessibility None
Porch Deck, Patio
Parking Type Garage Door Opener, Garage Faces Side
Total Parking Spaces 6
Private Pool Yes
Building
Lot Description Sprinkler - Automatic
Faces East
Foundation Slab
Sewer Septic Tank
Water MUD
Level or Stories Two
Structure Type Frame,Stone
New Construction No
Schools
Elementary Schools Oak Hill
Middle Schools O Henry
High Schools Austin
School District Austin Isd
Others
HOA Fee Include Common Area Maintenance
Restrictions City Restrictions
Ownership Fee-Simple
Acceptable Financing Cash, Conventional
Tax Rate 1.70068
Listing Terms Cash, Conventional
Special Listing Condition Standard
Read Less Info
Want to know what your home might be worth? Contact us for a FREE valuation!

Our team is ready to help you sell your home for the highest possible price ASAP
Bought with RE/MAX Austin Skyline
GET MORE INFORMATION

Heather Witte
Broker Associate | License ID: 550616
Broker Associate License ID: 550616


