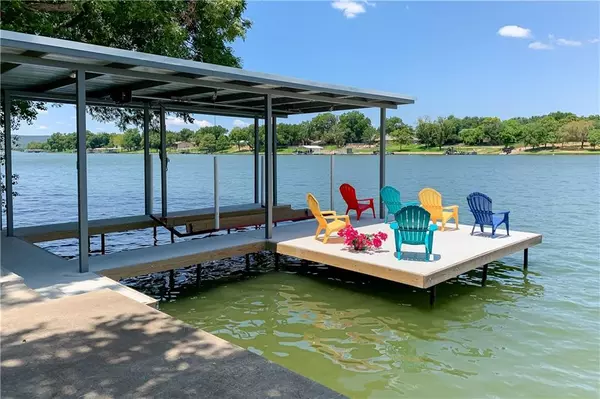For more information regarding the value of a property, please contact us for a free consultation.
Key Details
Property Type Single Family Home
Sub Type Single Family Residence
Listing Status Sold
Purchase Type For Sale
Square Footage 1,780 sqft
Price per Sqft $884
Subdivision Lakewood Forest I
MLS Listing ID 8437526
Sold Date 05/25/22
Style 1st Floor Entry,Single level Floor Plan
Bedrooms 4
Full Baths 3
HOA Fees $1/ann
Originating Board actris
Year Built 1985
Tax Year 2021
Lot Size 10,367 Sqft
Property Description
Welcome to your lakeside oasis! Set in a park-like setting with towering trees & lush green lawn, this adorable updated property awaits you & your guests' enjoyment. Featuring 3BR/2BA in the main house, as well as a precious 1/1 casita with kitchenette, this single level home has something for everyone who wants to experience the amazing benefits of lakeside living, or a great investment as a VRBO. With a gentle slope to the water's edge & a new custom dock sitting over deep, clean water for the very best in swimming & fishing fun, choose to soak up the sun on your new concrete sundeck, serve dinner lakeside on the huge concrete bulkhead, or slip back in your easy chair & enjoy the shade from the two covered patio areas. Fully fenced & completely remodeled in recent years including roofing, floors, windows, walls, plumbing, electrical, landscaping, kitchen, baths, appliances, sprinkler system, landscaping & more, the home also features an incredible 900SF garage. Winters can be spent fireside enjoying the cozy wood burning fireplace, & large gatherings can overflow to the two nearby homeowners parks, boat ramp, & fishing areas. With lovely hard surface flooring & cheerful decor throughout, the spacious primary bedroom offers two walk in closets, a fully updated ensuite bath with dual sinks & a huge walk in shower. Sold furnished with the added benefit of additional parking just across the street, this one is short term rental ready with an amazing 5 star rental rating history from guests.
Location
State TX
County Llano
Rooms
Main Level Bedrooms 4
Interior
Interior Features Built-in Features, Ceiling Fan(s), Granite Counters, Double Vanity, Electric Dryer Hookup, High Speed Internet, No Interior Steps, Pantry, Primary Bedroom on Main, Recessed Lighting, Smart Thermostat, Storage, Two Primary Closets, Walk-In Closet(s), Washer Hookup
Heating Central, Electric
Cooling Central Air, Electric, Zoned
Flooring No Carpet, Tile, Vinyl, Wood
Fireplaces Number 1
Fireplaces Type Gas Starter, Living Room, Propane, Wood Burning
Fireplace Y
Appliance Built-In Electric Oven, Cooktop, Dishwasher, Disposal, Dryer, Ice Maker, Microwave, Electric Oven, Double Oven, Free-Standing Refrigerator, Stainless Steel Appliance(s), Vented Exhaust Fan, Washer, Washer/Dryer, Electric Water Heater
Exterior
Exterior Feature Boat Lift, Boat Ramp, Boat Slip, Boat Dock - Shared, Gas Grill, Lighting, Boat Dock - Private, Private Yard, Satellite Dish
Garage Spaces 2.5
Fence Cross Fenced, Fenced, Perimeter, Privacy, Wire
Pool None
Community Features Common Grounds, Lake, Laundry Room, Park, Picnic Area, Sundeck
Utilities Available Cable Connected, Electricity Connected, High Speed Internet, Phone Available, Propane, Water Connected
Waterfront Yes
Waterfront Description Waterfront
View Lake, Panoramic
Roof Type Composition,Metal
Accessibility None
Porch Covered, Deck, Front Porch, Patio, Porch, Rear Porch, See Remarks
Parking Type Additional Parking, Door-Multi, Enclosed, Garage, Garage Door Opener, Garage Faces Front, Kitchen Level
Total Parking Spaces 6
Private Pool No
Building
Lot Description Cleared, Gentle Sloping, Landscaped, Sprinkler - Automatic, Trees-Large (Over 40 Ft), Trees-Moderate, Views
Faces North
Foundation Pillar/Post/Pier, Slab
Sewer Septic Tank
Water MUD
Level or Stories One
Structure Type Cement Siding
New Construction No
Schools
Elementary Schools Packsaddle
Middle Schools Llano
High Schools Llano
School District Llano Isd
Others
HOA Fee Include See Remarks
Restrictions Building Size,Building Style,Covenant,Deed Restrictions
Ownership Fee-Simple
Acceptable Financing Cash, Conventional
Tax Rate 1.28514
Listing Terms Cash, Conventional
Special Listing Condition Standard
Read Less Info
Want to know what your home might be worth? Contact us for a FREE valuation!

Our team is ready to help you sell your home for the highest possible price ASAP
Bought with Non Member
GET MORE INFORMATION

Heather Witte
Broker Associate | License ID: 550616
Broker Associate License ID: 550616


