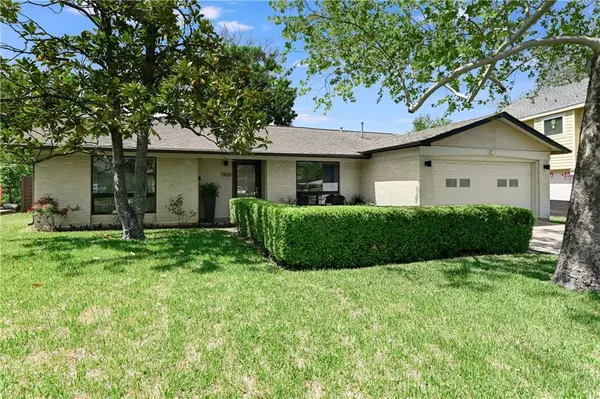For more information regarding the value of a property, please contact us for a free consultation.
Key Details
Property Type Single Family Home
Sub Type Single Family Residence
Listing Status Sold
Purchase Type For Sale
Square Footage 1,770 sqft
Price per Sqft $539
Subdivision Allandale North Sec 02
MLS Listing ID 9369026
Sold Date 05/24/22
Style 1st Floor Entry,Single level Floor Plan
Bedrooms 3
Full Baths 2
Half Baths 1
Originating Board actris
Year Built 1964
Annual Tax Amount $11,836
Tax Year 2021
Lot Size 8,842 Sqft
Property Description
See the Virtual Tour for a 3D Interactive Tour! Modern, ranch-style home in coveted Allandale North, 6 miles from downtown Austin and minutes from shopping and entertainment at The Domain. Prime central location with easy access to Burnet Road, featuring dozens of foodie hot spots, coffee shops, local breweries, patios, parks and new Q2 soccer stadium. The neighborhood is charming and lively with many outdoor activities. This beautiful, updated home has thoughtful additions, such as a quaint front porch seating area, floor-to-ceiling windows to maximize natural light, wood floors throughout and an impressive, custom backyard deck. The split bedroom plan and open, airy layout is ideal for hosting guests. A 12-foot disappearing wall in the family room is the showstopper, as it doubles the entertaining space by allowing access to the back deck and spacious, fenced yard with privacy gate. Plenty of room for a pool, etc. on this large homesite! The open kitchen includes modern finishes with a sizable, quartz center island and counter seating, gas cooking on the 5-burner range, stainless steel appliances, push-button garbage disposal, Moen faucet, stylish vent hood, custom cabinetry, and sleek subway tile backsplash. A contemporary-style fireplace completes the comfortable family room. The master suite has room for oversized furniture with a generous walk-in closet, which is one of FIVE walk-in closets in the home. French doors off the master bedroom lead to the backyard deck, and the master bath features a quartz double vanity, expansive shower with dual showerheads (traditional and rain shower), and contemporary, high-end finishes. A Kohler bathtub with quartz surround is elegant and gives the bathroom a spa-like feel. This home offers modern living in a desirable, convenient location!
Location
State TX
County Travis
Rooms
Main Level Bedrooms 3
Interior
Interior Features Breakfast Bar, Ceiling Fan(s), Chandelier, Quartz Counters, Double Vanity, Electric Dryer Hookup, Eat-in Kitchen, French Doors, Kitchen Island, No Interior Steps, Primary Bedroom on Main, Recessed Lighting, Smart Thermostat, Soaking Tub, Walk-In Closet(s), Washer Hookup
Heating Central, Natural Gas
Cooling Central Air
Flooring Tile, Wood
Fireplaces Number 1
Fireplaces Type Living Room, Wood Burning
Fireplace Y
Appliance Dishwasher, Disposal, Gas Cooktop, Microwave, Free-Standing Gas Oven, Free-Standing Range, Stainless Steel Appliance(s), Vented Exhaust Fan, Water Heater
Exterior
Exterior Feature No Exterior Steps, Private Yard
Garage Spaces 2.0
Fence Back Yard, Privacy, Wood
Pool None
Community Features Park, Playground, Walk/Bike/Hike/Jog Trail(s
Utilities Available Electricity Available, Natural Gas Available, Sewer Available, Water Available
Waterfront No
Waterfront Description None
View Neighborhood
Roof Type Composition
Accessibility None
Porch Deck, Front Porch, Patio, Rear Porch
Parking Type Attached, Door-Single, Driveway, Garage Faces Front, Inside Entrance, Kitchen Level
Total Parking Spaces 4
Private Pool No
Building
Lot Description Front Yard, Landscaped, Level, Native Plants, Trees-Heavy, Trees-Medium (20 Ft - 40 Ft)
Faces Southwest
Foundation Slab
Sewer Public Sewer
Water Public
Level or Stories One
Structure Type Brick, Masonry – All Sides, Wood Siding, Stucco
New Construction No
Schools
Elementary Schools Wooten
Middle Schools Burnet (Austin Isd)
High Schools Navarro Early College
Others
Restrictions City Restrictions
Ownership Fee-Simple
Acceptable Financing Cash, Conventional
Tax Rate 2.1767
Listing Terms Cash, Conventional
Special Listing Condition Standard
Read Less Info
Want to know what your home might be worth? Contact us for a FREE valuation!

Our team is ready to help you sell your home for the highest possible price ASAP
Bought with Bumpus Real Estate
GET MORE INFORMATION

Heather Witte
Broker Associate | License ID: 550616
Broker Associate License ID: 550616


