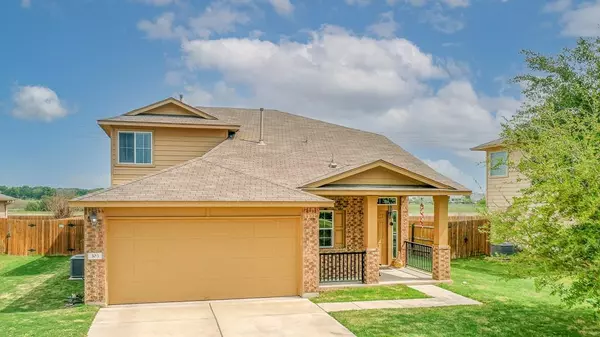For more information regarding the value of a property, please contact us for a free consultation.
Key Details
Property Type Single Family Home
Sub Type Single Family Residence
Listing Status Sold
Purchase Type For Sale
Square Footage 1,866 sqft
Price per Sqft $211
Subdivision Hunters Crossing Sec Seve
MLS Listing ID 9381930
Sold Date 05/13/22
Style 1st Floor Entry
Bedrooms 4
Full Baths 2
Half Baths 1
HOA Fees $23/mo
Originating Board actris
Year Built 2013
Tax Year 2021
Lot Size 7,187 Sqft
Property Sub-Type Single Family Residence
Property Description
Location, location, location! This home is conveniently located in Bastrop near shopping, schools, medical care, restaurants, and the lovely historic downtown with easy access to Hwy 71 via the back entrance to the neighborhood. This 4 bedroom, 2.5 bath home welcomes you with its high ceiling and open living room. Located on the first floor, the owner's retreat is spacious with a walk-in closet and full bath. Laundry room and half bath also located on the first floor for added convenience. A grand staircase leads to the second floor, where you'll find three additional bedrooms and full bathroom. The spacious backyard with a covered patio provides a place for grilling and enjoying the outdoors. An attached 2-car garage allows for additional storage and security. Enjoy the benefits of Hunter's Crossing master planned community/HOA including a junior Olympic pool with dressing and restroom facilities, pavilion, playscape, fishing ponds, ball fields, basketball court and miles of hike and bike trails. Approximately 25 minute drive to Austin-Bergstrom Airport, TESLA, COTA.
Location
State TX
County Bastrop
Rooms
Main Level Bedrooms 1
Interior
Interior Features High Ceilings, Pantry, Primary Bedroom on Main, Walk-In Closet(s)
Heating Central
Cooling Ceiling Fan(s), Central Air
Flooring Carpet, Tile
Fireplaces Type None
Fireplace Y
Appliance Dishwasher, Gas Range, Microwave, Plumbed For Ice Maker, Free-Standing Range, Water Heater
Exterior
Exterior Feature Private Yard
Garage Spaces 2.0
Fence Back Yard, Wood
Pool None
Community Features Playground, Pool
Utilities Available Electricity Connected, Natural Gas Available, Phone Available
Waterfront Description None
View Park/Greenbelt
Roof Type Composition
Accessibility See Remarks
Porch Front Porch
Total Parking Spaces 4
Private Pool No
Building
Lot Description Level, Sprinkler - In Front, Trees-Sparse
Faces South
Foundation Slab
Sewer Public Sewer
Water Public
Level or Stories Two
Structure Type HardiPlank Type,Masonry – Partial
New Construction No
Schools
Elementary Schools Mina
Middle Schools Bastrop
High Schools Bastrop
School District Bastrop Isd
Others
HOA Fee Include See Remarks
Restrictions See Remarks
Ownership Fee-Simple
Acceptable Financing Cash, Conventional, FHA, VA Loan
Tax Rate 2.3744
Listing Terms Cash, Conventional, FHA, VA Loan
Special Listing Condition Standard
Read Less Info
Want to know what your home might be worth? Contact us for a FREE valuation!

Our team is ready to help you sell your home for the highest possible price ASAP
Bought with RE/MAX Bastrop Area
GET MORE INFORMATION
Heather Witte
Broker Associate | License ID: 550616
Broker Associate License ID: 550616


