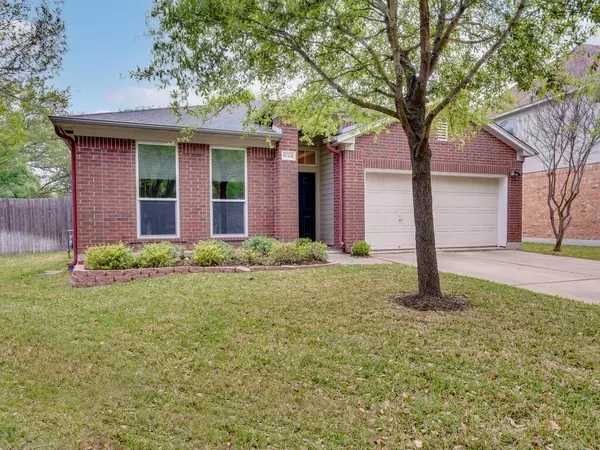For more information regarding the value of a property, please contact us for a free consultation.
Key Details
Property Type Single Family Home
Sub Type Single Family Residence
Listing Status Sold
Purchase Type For Sale
Square Footage 2,066 sqft
Price per Sqft $254
Subdivision North Park Sec 01
MLS Listing ID 2832692
Sold Date 05/11/22
Bedrooms 4
Full Baths 2
HOA Fees $11/ann
Originating Board actris
Year Built 1994
Tax Year 2021
Lot Size 0.254 Acres
Property Description
Beautifully Updated Home on Cul-de Sac Lot * Open Spacious Flexible Floor Plan * M-I-L Plan With High Ceilings Throughout * Large Kitchen With Ample Cabinets & Counter Space * SS Appliances * Pantry Closet * Recent Dishwasher * Under Cabinet Lighting * Spectacular Primary Bathroom Remodel - Marble Vanity with Double Sinks , Large Walk-In Shower, Dressing Table with Marble Countertops, Custom Walk-In Closet With Built-Ins * Pella Triple Pane Windows With Ceramic UV tint * Hunter Douglas and Restoration Hardware Window Treatments * Updated LED Lighting * Tankless Water Heater & Water Softener * Electric Vehicle Charging Station * Recent Garage Door Opener * Recent Fence * Large Backyard with Gazebo * Privacy Landscaping * Storage Shed * Irrigation System * Extra Attic Insulation & Exhaust Vent.
Location
State TX
County Travis
Rooms
Main Level Bedrooms 4
Interior
Interior Features Breakfast Bar, Ceiling Fan(s), High Ceilings, Laminate Counters, Crown Molding, Electric Dryer Hookup, Gas Dryer Hookup, In-Law Floorplan, Kitchen Island, Multiple Dining Areas, No Interior Steps, Open Floorplan, Pantry, Primary Bedroom on Main, Recessed Lighting, Smart Thermostat, Walk-In Closet(s), Washer Hookup
Heating Central, Natural Gas
Cooling Ceiling Fan(s), Central Air, Electric
Flooring Laminate, Tile
Fireplaces Number 1
Fireplaces Type Family Room, Gas Log, Gas Starter
Fireplace Y
Appliance Dishwasher, Disposal, Microwave, Free-Standing Gas Range, Refrigerator, Tankless Water Heater
Exterior
Exterior Feature Gutters Partial, No Exterior Steps
Garage Spaces 2.0
Fence Back Yard, Wood
Pool None
Community Features Park
Utilities Available Cable Available, Electricity Connected, Natural Gas Connected, Phone Available, Sewer Connected, Underground Utilities, Water Connected
Waterfront No
Waterfront Description None
View None
Roof Type Asbestos Shingle
Accessibility None
Porch Rear Porch
Parking Type Attached, Concrete, Door-Single, Driveway, Elec Vehicle Charge Station(s), Garage, Garage Door Opener, Garage Faces Front, Kitchen Level
Total Parking Spaces 4
Private Pool No
Building
Lot Description Back Yard, Cul-De-Sac, Curbs, Front Yard, Landscaped, Level, Public Maintained Road, Sprinkler - Automatic, Sprinkler - In Rear, Sprinkler - In Front, Sprinkler - Side Yard, Trees-Medium (20 Ft - 40 Ft)
Faces Northeast
Foundation Slab
Sewer Public Sewer
Water Public
Level or Stories One
Structure Type Brick, HardiPlank Type, Masonry – All Sides
New Construction No
Schools
Elementary Schools Caldwell
Middle Schools Pflugerville
High Schools Pflugerville
Others
HOA Fee Include Common Area Maintenance
Restrictions City Restrictions,Deed Restrictions,Zoning
Ownership Fee-Simple
Acceptable Financing Cash, Conventional
Tax Rate 2.45348
Listing Terms Cash, Conventional
Special Listing Condition Standard
Read Less Info
Want to know what your home might be worth? Contact us for a FREE valuation!

Our team is ready to help you sell your home for the highest possible price ASAP
Bought with eXp Realty, LLC
GET MORE INFORMATION

Heather Witte
Broker Associate | License ID: 550616
Broker Associate License ID: 550616


