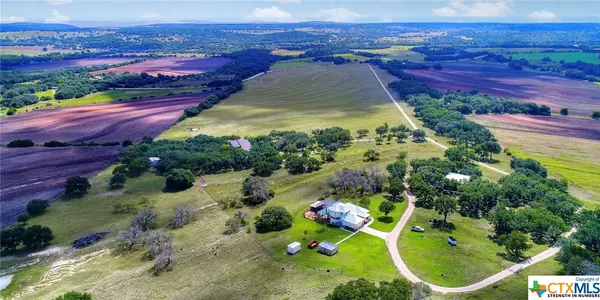For more information regarding the value of a property, please contact us for a free consultation.
Key Details
Property Type Single Family Home
Sub Type Single Family Residence
Listing Status Sold
Purchase Type For Sale
Square Footage 4,312 sqft
Price per Sqft $284
Subdivision None
MLS Listing ID 406946
Sold Date 05/26/21
Style Contemporary/Modern,Hill Country
Bedrooms 5
Full Baths 4
HOA Y/N No
Year Built 1994
Lot Size 26.060 Acres
Acres 26.06
Property Description
Unobstructed pastoral views. Heavily treed. Half mile driveway. Spacious contemporary, 5 bedroom, 4 bath, all brick pool home. Extensive windows and verandas maximize views. Chef’s island kitchen with granite, gas cook top and Sub-Zero dual refrigeration system. Private Master Suite with spectacular designer bath features walk in dressing room and closet. Lower level three bedrooms includes a huge Bunk Room that will sleep lots of kids and friends. Two living areas. Walk out lower level to lanai covered pool and pool house. The spacious guest house is a 2 bedroom, 2 bath open concept home featuring Euro-design kitchen, large screen-enclosed porch, overhead lift door accessing massive storage. This lovely spacious guest house is handicap accessible featuring walk in tub and wide door access. The main home and guest house provide great potential for multi-generational family living. Large greenhouse and stock pond. Entire ranch is fenced and cross-fenced. Fredericksburg ISD.
Location
State TX
County Gillespie
Rooms
Basement Finished
Ensuite Laundry Washer Hookup, Electric Dryer Hookup, Laundry in Utility Room, Laundry Room
Interior
Interior Features Ceiling Fan(s), Separate/Formal Dining Room, Game Room, Garden Tub/Roman Tub, High Ceilings, Home Office, In-Law Floorplan, Jetted Tub, Multiple Living Areas, Multiple Dining Areas, Split Bedrooms, Separate Shower, Upper Level Master, Walk-In Closet(s), Breakfast Bar, Breakfast Area, Custom Cabinets, Eat-in Kitchen, Granite Counters, Kitchen Island, Kitchen/Family Room Combo
Laundry Location Washer Hookup,Electric Dryer Hookup,Laundry in Utility Room,Laundry Room
Heating Multiple Heating Units
Cooling 3+ Units
Flooring Carpet, Tile, Wood
Fireplaces Type Great Room
Fireplace Yes
Appliance Double Oven, Dishwasher, Disposal, Multiple Water Heaters, Refrigerator, Some Gas Appliances, Built-In Oven, Cooktop
Laundry Washer Hookup, Electric Dryer Hookup, Laundry in Utility Room, Laundry Room
Exterior
Exterior Feature Balcony, Covered Patio, Deck, Enclosed Porch, Porch, Patio, Rain Gutters, Propane Tank - Owned
Garage Attached, Garage
Garage Spaces 2.0
Garage Description 2.0
Fence Cross Fenced, Wire
Pool Community, In Ground
Community Features Other, See Remarks, Community Pool
Utilities Available Propane
Waterfront No
View Y/N No
Water Access Desc Private,Well
View None
Roof Type Metal
Porch Balcony, Covered, Deck, Enclosed, Patio, Porch, Screened
Parking Type Attached, Garage
Building
Entry Level Multi/Split
Foundation Slab
Sewer Septic Tank
Water Private, Well
Architectural Style Contemporary/Modern, Hill Country
Level or Stories Multi/Split
Additional Building Cabana
Schools
School District Fredericksburg Isd
Others
Tax ID 63866 & Part of 63172
Security Features Controlled Access,Smoke Detector(s)
Acceptable Financing Cash, Conventional
Listing Terms Cash, Conventional
Financing Conventional
Read Less Info
Want to know what your home might be worth? Contact us for a FREE valuation!

Our team is ready to help you sell your home for the highest possible price ASAP

Bought with Afton Hominick • Keller Williams - City-View
GET MORE INFORMATION

Heather Witte
Broker Associate | License ID: 550616
Broker Associate License ID: 550616




