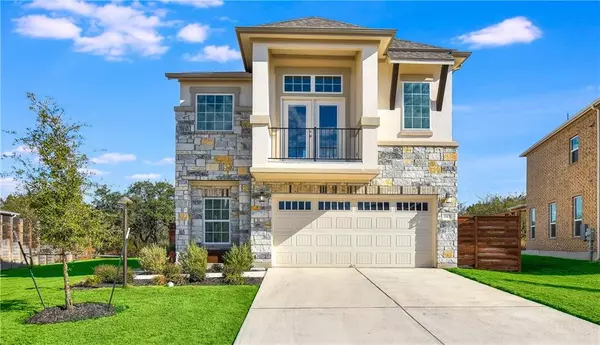For more information regarding the value of a property, please contact us for a free consultation.
Key Details
Property Type Condo
Sub Type Condominium
Listing Status Sold
Purchase Type For Sale
Square Footage 1,696 sqft
Price per Sqft $368
Subdivision Canopy At Hudson Bend Condomin
MLS Listing ID 5344788
Sold Date 03/07/22
Style 1st Floor Entry,Multi-level Floor Plan,No Adjoining Neighbor
Bedrooms 3
Full Baths 2
Half Baths 1
HOA Fees $233/qua
Originating Board actris
Year Built 2019
Tax Year 2021
Lot Size 0.413 Acres
Property Description
Tucked away in a quaint, gated enclave you'll find this hidden gem of a condo that lives like a house complete with a private backyard and your own little slice of a peaceful greenbelt. Inside you'll find an abundance of natural light flooding in complimenting the gorgeous Ash hardwood flooring, light and bright cabinetry, counters and custom fixtures. The openness of the floorplan, the towering ceilings and the views of the greenbelt from nearly every vantage point in the living area creates a spacious yet warm and inviting ambiance. Guests will enjoy visiting with the chef from the oversized kitchen island as dinner is prepared in the stunning and vibrant kitchen featuring all stainless appliances and even a SMART stove! Upstairs, the primary suite is ready for you to relax with a beverage of choice on the balcony with hill country views or retreat to the ensuite bath and take a long soak in the tub. The generous walk-in shower isn't so bad, either! Just a few steps up from the primary suite and conveniently located laundry room you'll find a sitting/bonus area and two more guest rooms with a full guest bath featuring stunning tile, Silestone counters, double vanities and under cabinet lighting for that nice touch in the evenings. On a warm evening enjoy some quiet time on the back patio with a sunshade and beautifully fenced backyard with wrought iron in the very back to show views of the greenbelt creating a relaxing natural backdrop. Is it the best lot in the community? You decide. With that backyard and a small easement creating even more space and privacy between neighbors -it's got to be a top contender. Experience Lake Travis living in this low maintenance standalone condo conveniently located between Lakeway and Steiner Ranch just minutes to the lake, area restaurants, shopping and all of the amenities that make the communities on the south side of the lake so attractive. This is one you won't want to miss!
Location
State TX
County Travis
Interior
Interior Features Breakfast Bar, Ceiling Fan(s), High Ceilings, Granite Counters, Electric Dryer Hookup, Eat-in Kitchen, Interior Steps, Kitchen Island, Open Floorplan, Pantry, Recessed Lighting, Smart Thermostat, Soaking Tub, Storage, Walk-In Closet(s)
Heating Central
Cooling Central Air
Flooring Tile, Wood
Fireplace Y
Appliance Built-In Electric Oven, Built-In Electric Range, Dishwasher, Disposal, Exhaust Fan, Microwave, RNGHD, Self Cleaning Oven, Stainless Steel Appliance(s)
Exterior
Exterior Feature Balcony, Garden, Gutters Full, No Exterior Steps, Pest Tubes in Walls, Private Entrance, Private Yard
Garage Spaces 2.0
Fence Back Yard, Fenced, Full, Gate, Wood, Wrought Iron
Pool None
Community Features Cluster Mailbox, Common Grounds, Gated
Utilities Available Electricity Connected, Sewer Connected, Water Connected
Waterfront No
Waterfront Description None
View Park/Greenbelt, Trees/Woods
Roof Type Composition,Shingle
Accessibility None
Porch Covered, Patio
Parking Type Attached, Concrete, Driveway, Garage, Garage Door Opener, Garage Faces Front, Gated
Total Parking Spaces 2
Private Pool No
Building
Lot Description Back to Park/Greenbelt, Back Yard, Curbs, Front Yard, Landscaped, Level, Sprinkler - Automatic, Trees-Moderate, Views
Faces West
Foundation Slab
Sewer Septic Shared
Water Public
Level or Stories Three Or More
Structure Type Brick Veneer,Stone,Stucco
New Construction No
Schools
Elementary Schools Lake Travis
Middle Schools Hudson Bend
High Schools Lake Travis
Others
HOA Fee Include Landscaping,Maintenance Grounds,Trash,Water,See Remarks
Restrictions None
Ownership Fee-Simple
Acceptable Financing Cash, Conventional
Tax Rate 1.85608
Listing Terms Cash, Conventional
Special Listing Condition Standard
Read Less Info
Want to know what your home might be worth? Contact us for a FREE valuation!

Our team is ready to help you sell your home for the highest possible price ASAP
Bought with Spyglass Realty
GET MORE INFORMATION

Heather Witte
Broker Associate | License ID: 550616
Broker Associate License ID: 550616


