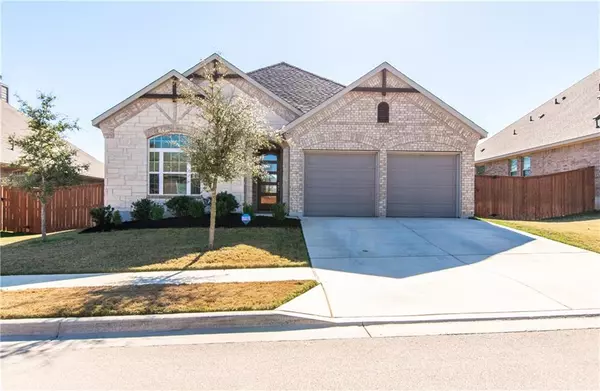For more information regarding the value of a property, please contact us for a free consultation.
Key Details
Property Type Single Family Home
Sub Type Single Family Residence
Listing Status Sold
Purchase Type For Sale
Square Footage 1,595 sqft
Price per Sqft $293
Subdivision Oaks/San Gabriel Sec 7
MLS Listing ID 1107478
Sold Date 01/25/22
Bedrooms 3
Full Baths 2
HOA Fees $33/ann
Originating Board actris
Year Built 2018
Annual Tax Amount $7,931
Tax Year 2021
Lot Size 8,102 Sqft
Property Description
Almost brand-new ranch-style home in Oaks at San Gabriel with solar panels (owned) shows like a model! Home features 3 bedrooms and 2 bathrooms with tile throughout home (no carpet!) The living room includes a 12 foot sliding glass door allowing for plenty of natural light. The kitchen will stun with it's extra large upgraded island and farm-style under mount sink. Outside, enjoy the covered, extended back porch with a stone fireplace. Porch has wired speakers (just add your own amp set up), and wired for a TV above the fireplace. Backyard includes established trees. Other upgrades include: extended height kitchen cabinets, built-in appliances, in-cabinet trash bin, 5 glass-panel wooden front door, water softener, built-in mud bench area, 12-foot ceilings in common rooms and 10-foot everywhere else, and more! Home is located near the San Gabriel river in the Oaks at San Gabriel Community. The stunning community includes a gorgeous community pool, over 100 acres of open space, and more than seven miles of beautiful nature trails. Neighborhood served by highly acclaimed Liberty Hill ISD schools. Nearby, enjoy plenty of parks, shopping and restaurants. New shopping center with HEB as anchor scheduled to open this fall just 3 miles away. Quick access to 183 and I-35 will have you downtown in no time.
Location
State TX
County Williamson
Rooms
Main Level Bedrooms 3
Interior
Interior Features High Ceilings, Quartz Counters, Double Vanity, Electric Dryer Hookup, Eat-in Kitchen, High Speed Internet, Kitchen Island, No Interior Steps, Open Floorplan, Pantry, Primary Bedroom on Main, Recessed Lighting, Walk-In Closet(s), Washer Hookup, Wired for Sound
Heating Electric
Cooling Central Air
Flooring Tile
Fireplaces Number 1
Fireplaces Type Outside, Stone
Fireplace Y
Appliance Built-In Electric Oven, Built-In Oven(s), Dishwasher, Disposal, Electric Range, ENERGY STAR Qualified Appliances, Microwave, Oven, Electric Oven, RNGHD, Stainless Steel Appliance(s), Water Softener Owned
Exterior
Exterior Feature Gutters Full, No Exterior Steps, Private Yard
Garage Spaces 2.0
Fence Privacy, Wood
Pool None
Community Features Cluster Mailbox, Common Grounds, Park, Playground, Pool, Walk/Bike/Hike/Jog Trail(s
Utilities Available Cable Available, Electricity Available, Electricity Connected, High Speed Internet, Sewer Available, Sewer Connected, Water Available, Water Connected
Waterfront No
Waterfront Description None
View None
Roof Type Composition,Shingle
Accessibility None
Porch Covered, Patio, Rear Porch
Parking Type Garage, Garage Door Opener, Garage Faces Front
Total Parking Spaces 2
Private Pool No
Building
Lot Description Back Yard, Few Trees, Front Yard, Level, Sprinkler - Automatic, Trees-Moderate
Faces North
Foundation Slab
Sewer MUD
Water MUD
Level or Stories One
Structure Type Brick Veneer,HardiPlank Type,Blown-In Insulation,Masonry – All Sides,Stone Veneer
New Construction No
Schools
Elementary Schools Rancho Sienna
Middle Schools Liberty Hill Middle
High Schools Liberty Hill
Others
HOA Fee Include Common Area Maintenance
Restrictions Deed Restrictions
Ownership Fee-Simple
Acceptable Financing Cash, Conventional, FHA, VA Loan
Tax Rate 2.76001
Listing Terms Cash, Conventional, FHA, VA Loan
Special Listing Condition Standard
Read Less Info
Want to know what your home might be worth? Contact us for a FREE valuation!

Our team is ready to help you sell your home for the highest possible price ASAP
Bought with Real International Realty
GET MORE INFORMATION

Heather Witte
Broker Associate | License ID: 550616
Broker Associate License ID: 550616


